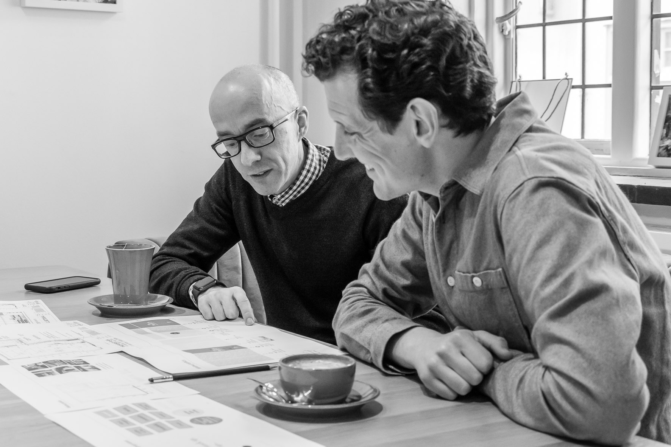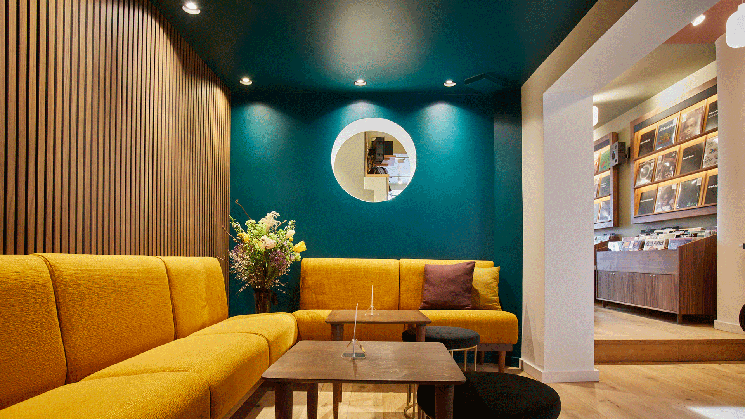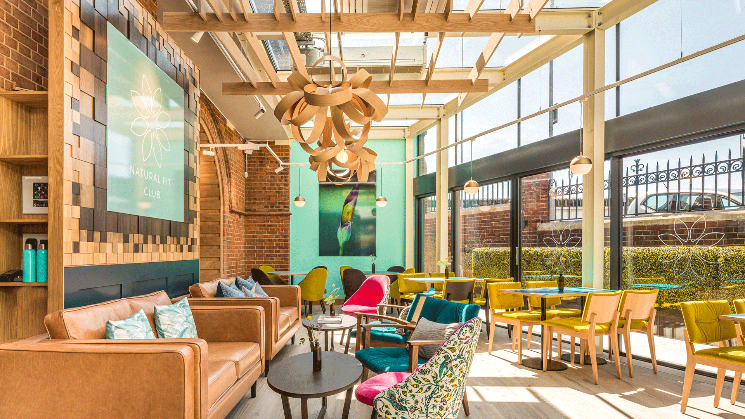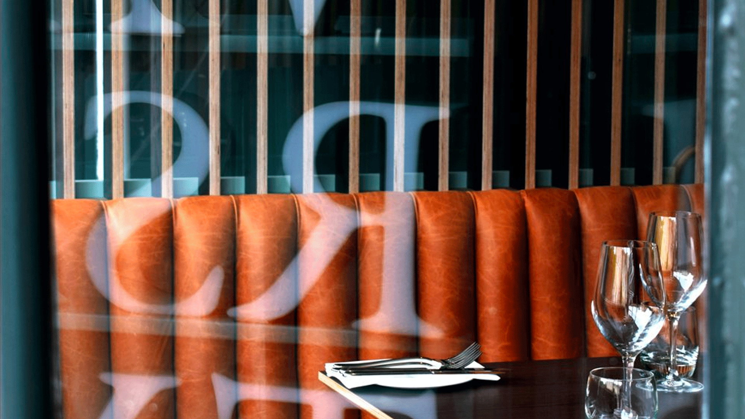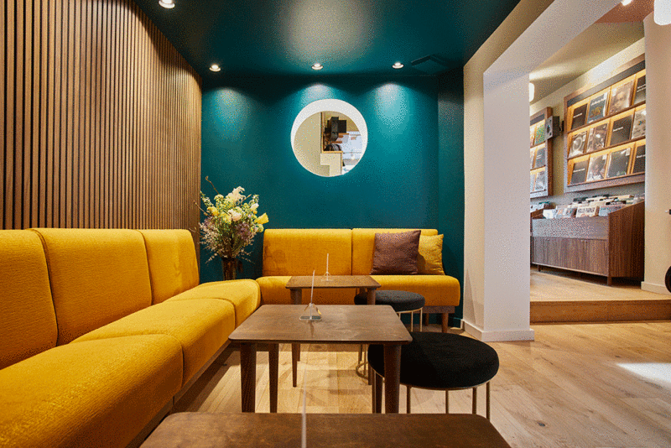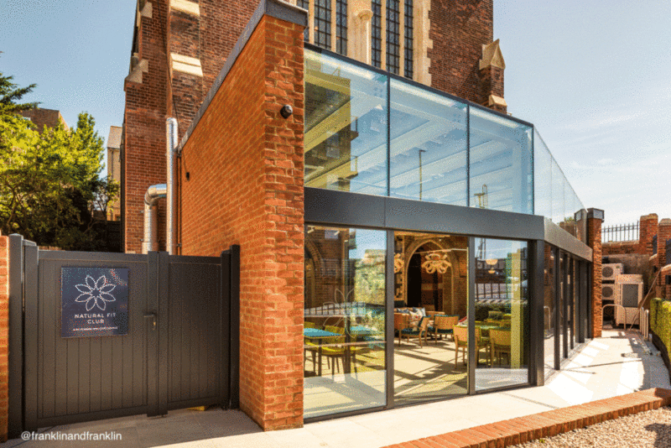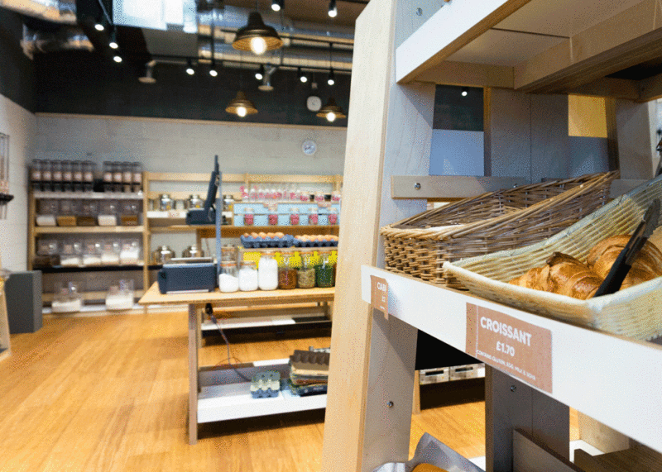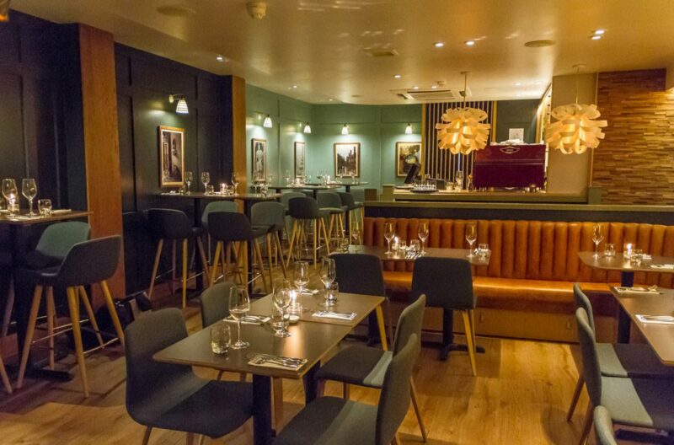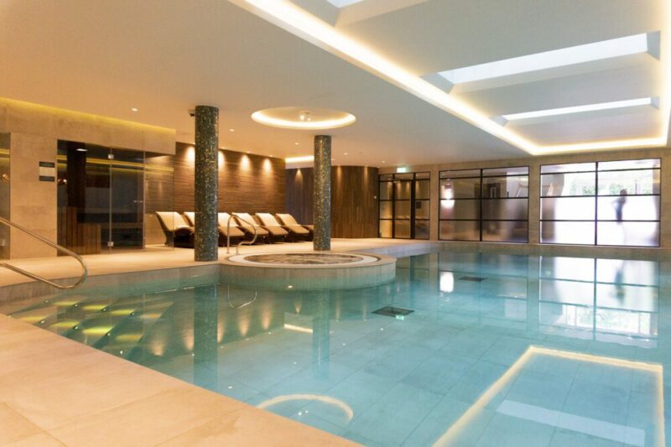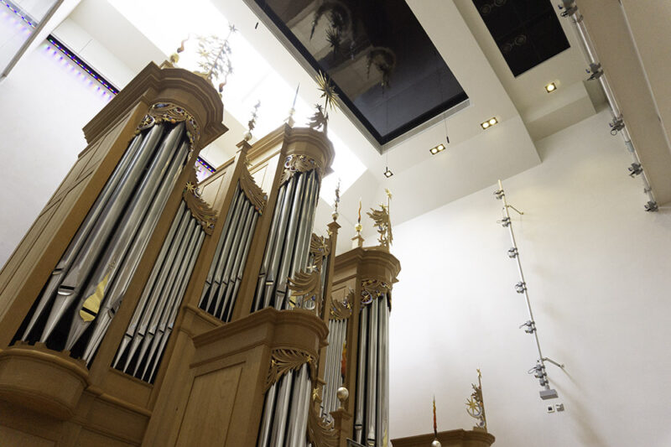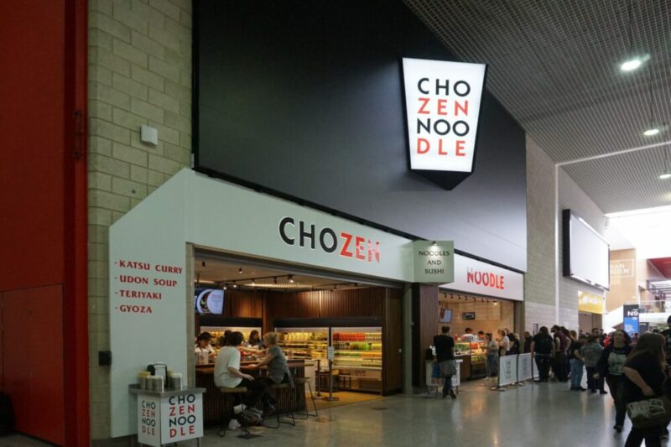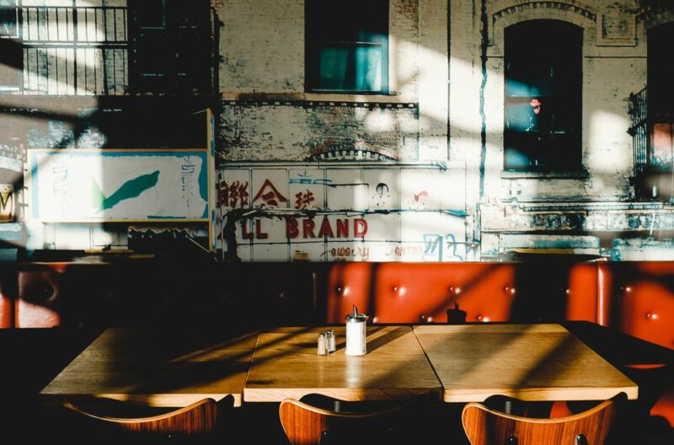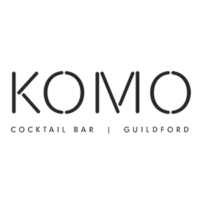We are a Sussex based interior design practice. Working with independent businesses since 2006.
Restaurants
Without a good restaurant interior design, it’s far harder to create a buzzy atmosphere, to attract new customers, to get people talking about your venue and to show off your food in the best possible way.
Read More +Retail
A shop interior must be designed in a way that achieves composition and balance while allowing your customers to flow easily around the space.
Read More +Hotels
The public spaces of a Hotel need to flow from one space to another so that customers can understand the space and feel at ease. Different Hotels require different approaches.
Read More +Showrooms
As showroom interior designers we have designed a few showrooms over the years and enjoy the variety and the challenge. Each project has its own objectives and challenges.
Read More +