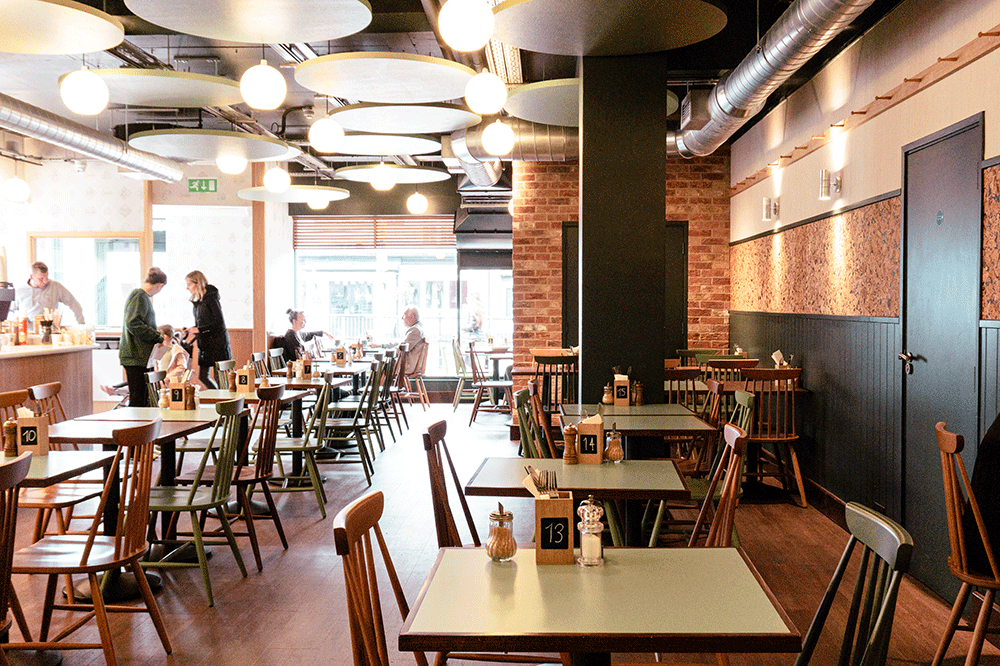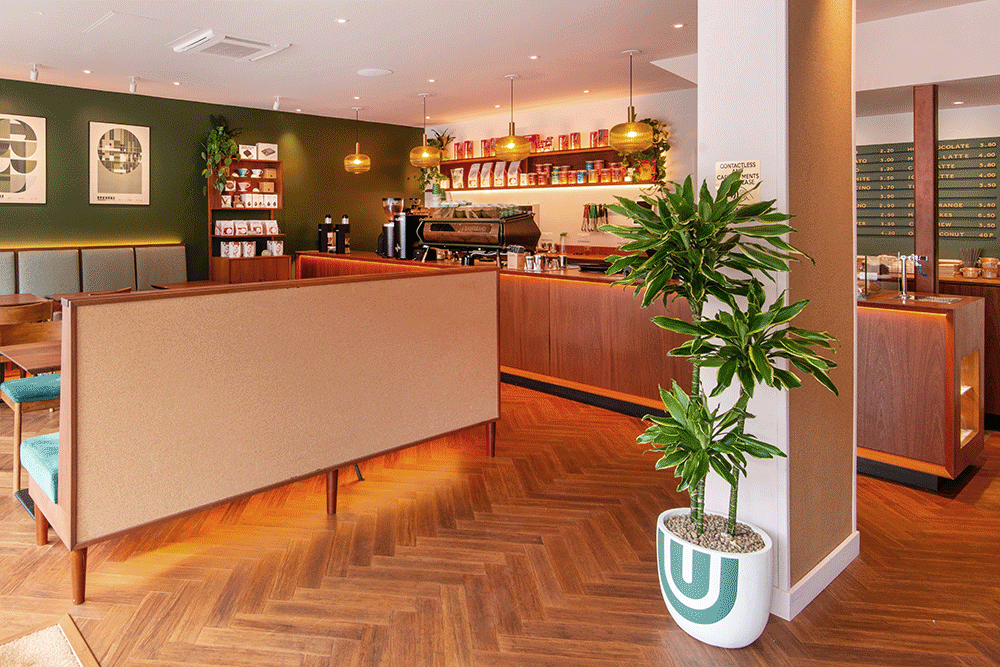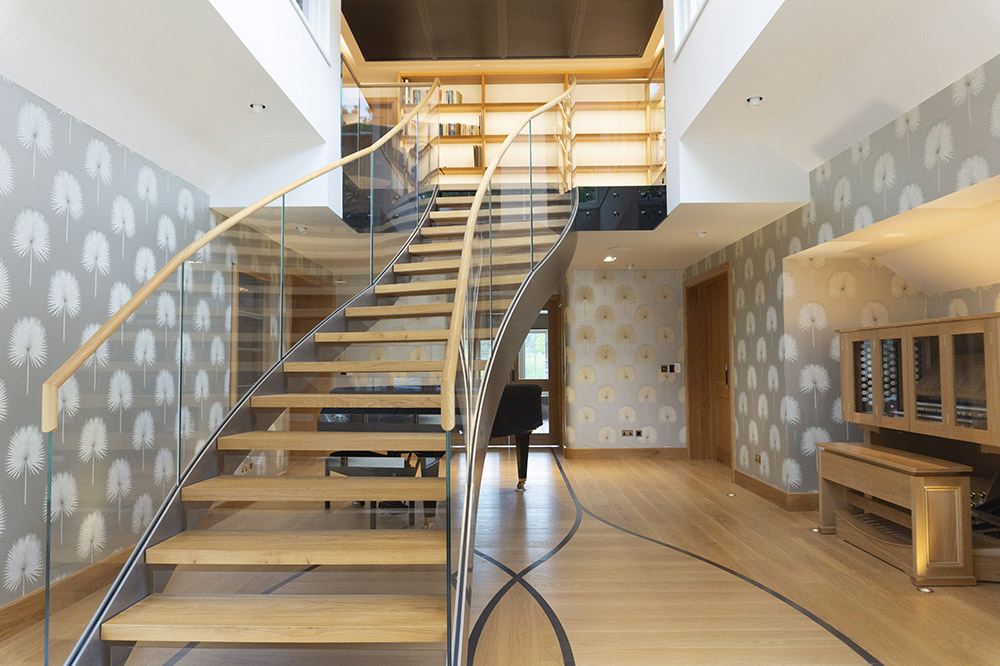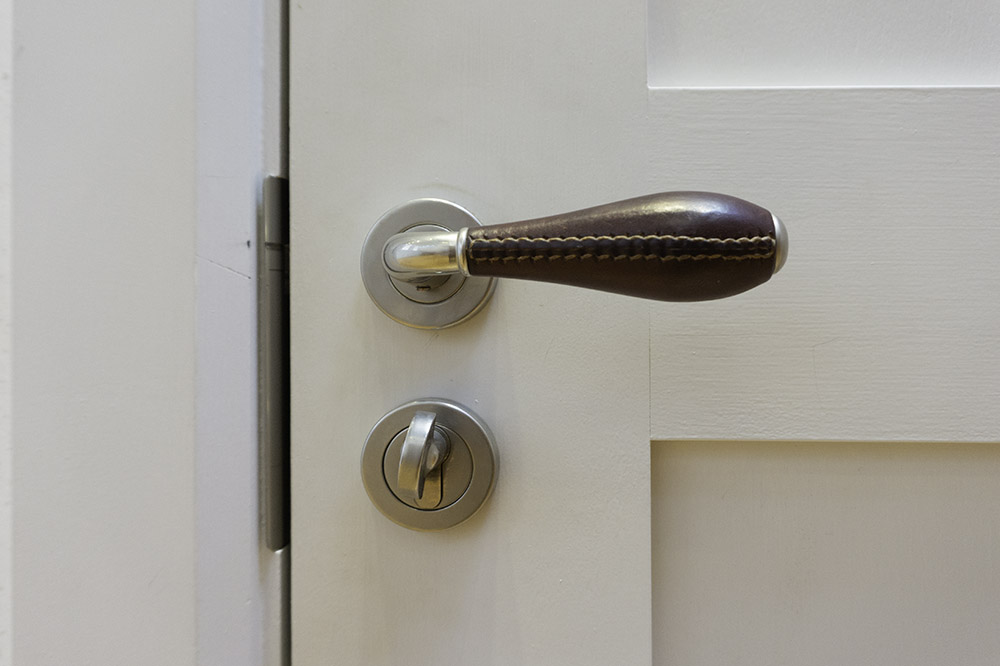When we talk about accessibility, it’s easy to picture grab rails, ramps, or symbols of wheelchairs on doors. But in reality, designing for accessibility is less about bolt-on fixes and more about how a building feels to move through. Done well, it makes life easier not just for people with disabilities, but for parents with pushchairs, travellers with luggage, and frankly anyone who appreciates a space that flows without fuss.

Take entrances. Too often a ramp is tacked on to the side of a grand set of steps, like an afterthought. It works, but it separates. Far better to design the approach so the main entrance is level, welcoming everyone through the same door without hesitation. A gentle gradient of no more than 1:20 makes a slope feel almost invisible, while a clear doorway width of at least 1000mm allows wheelchairs and buggies to glide through without pause.
Interior Circulation
Inside, circulation matters. Wide corridors aren’t just practical—they feel calm. At 1200mm you can move along comfortably, but at 1500mm two wheelchairs can pass without a shuffle, and suddenly the space feels generous. Clear sightlines help too; when you can see where you’re heading, you don’t need to rely on endless signage.

Stairs remain essential, but they need to be predictable. A riser height of 150–170mm with a tread depth of at least 280mm works for most people, provided every step is exactly the same. Add a contrasting strip to the nosing or have open treads like the image below so each tread is visible, and a continuous handrail at 900mm high, and the staircase becomes less of a hazard and more of a confident route.

Flooring is another unsung hero. Flush thresholds prevent trips, while consistent tones avoid confusion. Hard surfaces make wheelchair use easier, but softened with acoustic underlays, they can stop a corridor from sounding like a tunnel.
And then the details: lever handles you can nudge with an elbow, switches placed around 900–1100mm from the floor, and lifts set proudly in the centre of the plan rather than hidden like an afterthought.

To find out about current building regulations regarding accessibility the document that has most information is Document M / Part 2. This is not the most user friendly guide but is the back bone of how accessibility decisions are made for commercial spaces.
Saying that accessibility isn’t about ticking boxes. It’s about small design decisions that add up to buildings that welcome everyone with equal grace. If you would like help with making your space / building more accessible fee free to contact us