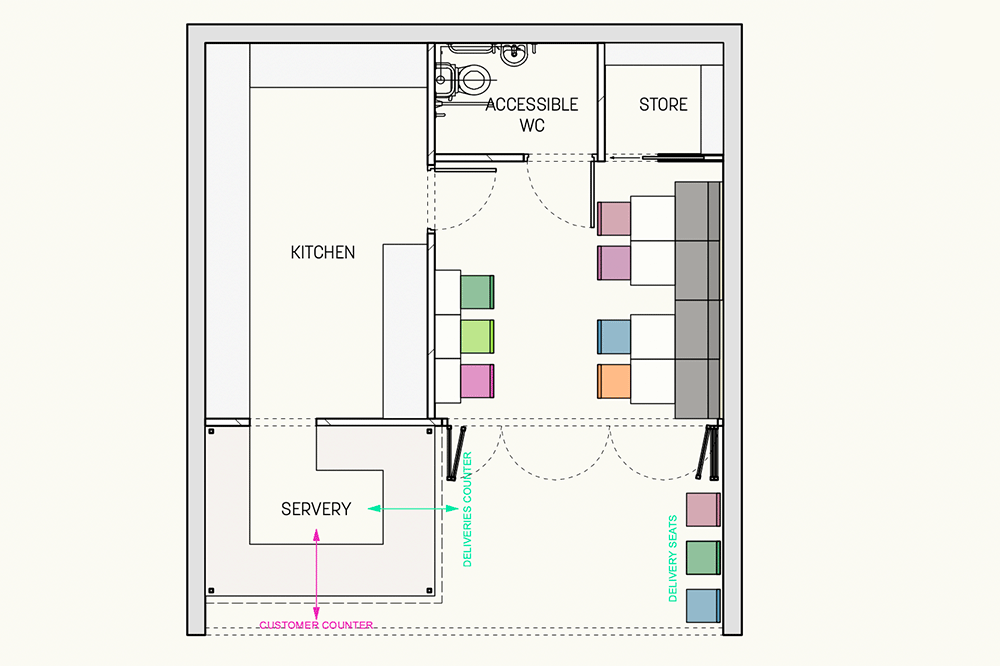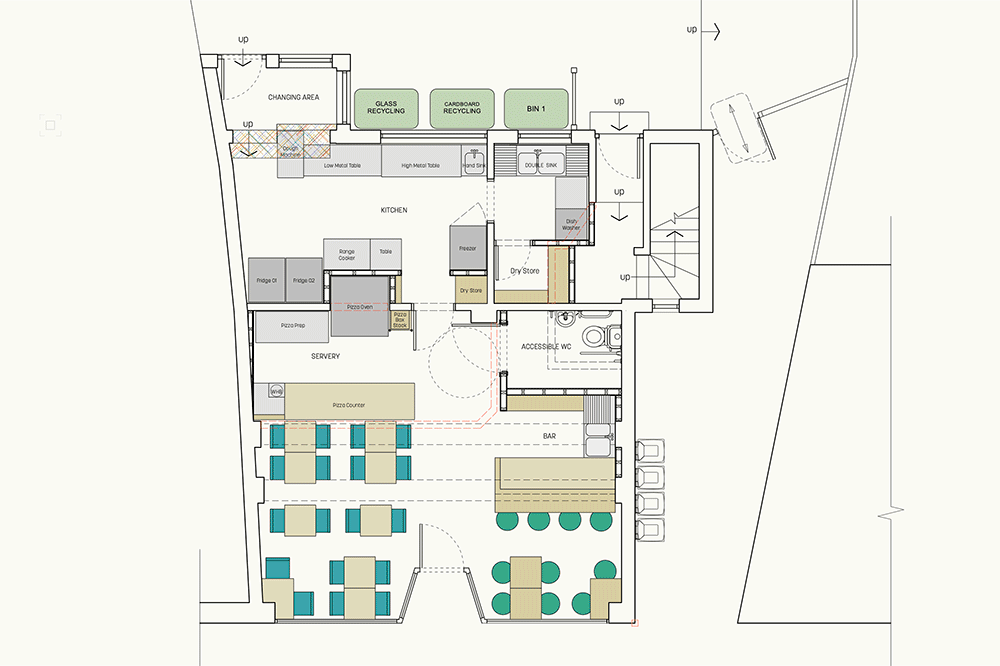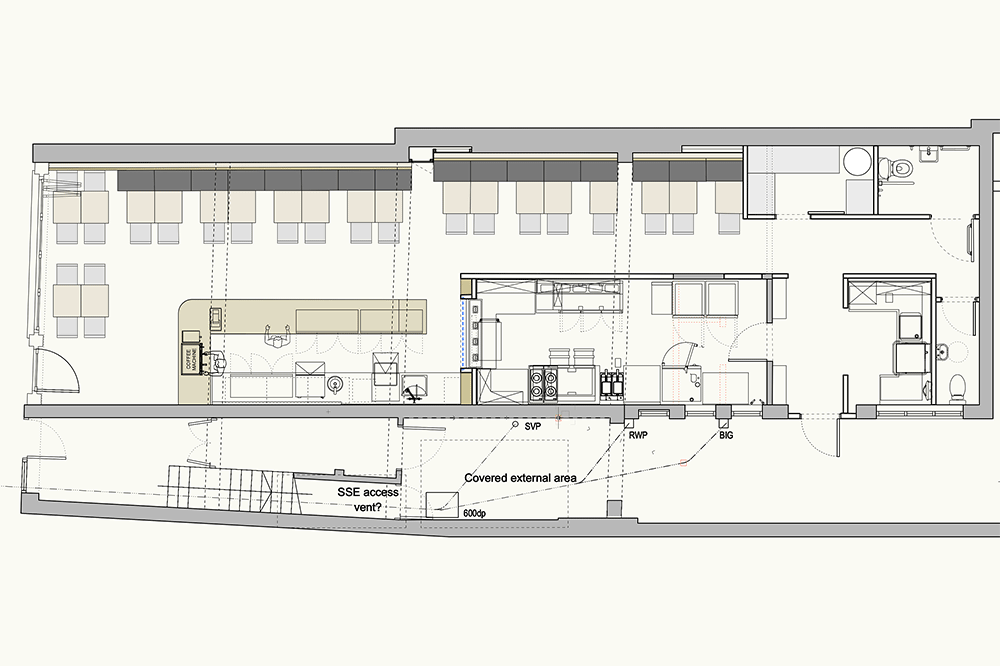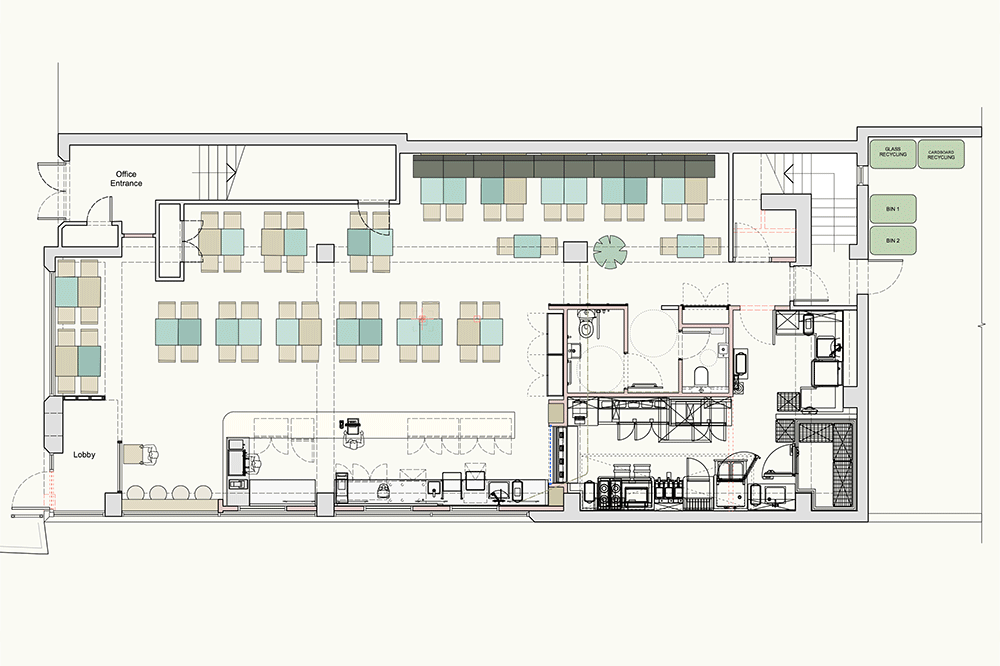What size site shall I go for?
When opening a new food offer / restaurant the first practical thing to consider is the size of site you need. This will in turn effect the rental cost of the site and the fit out budget. We will discuss some of the other considerations on the other pages of this website, but for now let’s tackle size (as it matters).
The best way to explain this is to show by example. We will start small and work our way up to larger sized venues.
The take away with some seating – 56 M sq
This site has been designed to offer 3 ways of serving food. There is seating for 11 customers, a counter at the front of the unit for take away and seating for delivery workers to use. If you were to have a more traditional layout you could fit about 20 covers within the space. With the smaller spaces you still need amenities like toilets, kitchens and storage. As the size of the space grows so does the size of the amenities but not at the same rate.

Small pizza restaurant – 65 M sq
This project is a good example of a restaurant with both eat in and takeaway in mind. This makes the kitchen operation feel big for the space but will mean the owner can run two businesses under one roof.

Coffee and brunch site – 112 M sq
The previous sites both benefitted from wide shop fronts. This next site is our most narrow site. There are 2 things that make narrow site harder to design and run. The first problem is that you have less visible shop front to tell your story. The second is the space will feel more like a corridor as you need to provide a route through the space.

Larger coffee and brunch site – 191 M sq
This is the largest project in this section. As you can see the kitchen is larger and there are more toilets. We have cheated a little as there are more toilets upstairs but if you were to replace the stairs with a toilet that would
