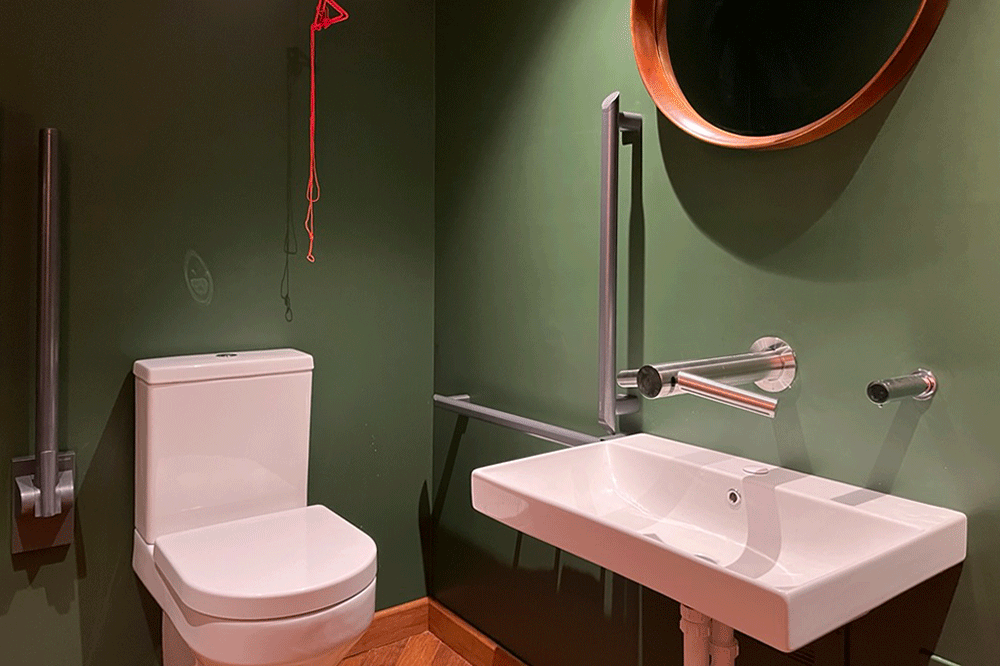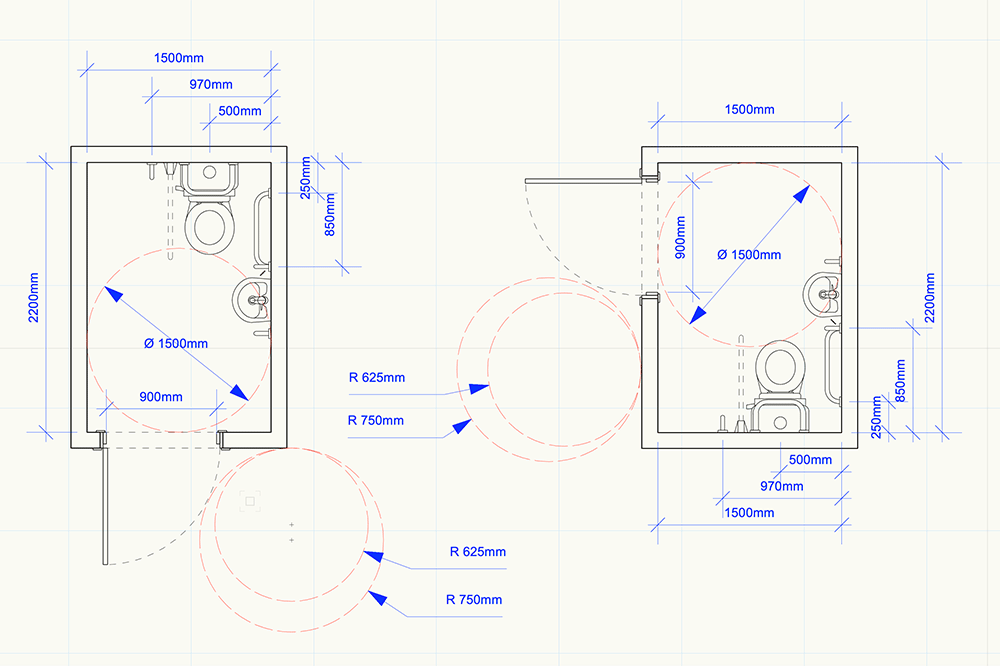How many toilets does my restaurant need?
WC provision is one of the most asked questions when designing a new site. It used to be Building Control that would stipulate how many toilets you need to provide when designing a layout. Environmental health now have the final say. Each council has its own bylaw that covers WC provision so some areas may vary. Any exterior seats need to be factored in when providing adequate WC provision. We have based our chart on single WCs rather than traditional communal toilets that have male urinals. We find this better suits the needs of our clients and their customers.

| Total Occupancy | Accessible WCs | Regular WCs | Staff WC |
| 0 – 10 | 0 | 0 | 1 |
| 10-25 | 1 | 0 | Shared |
| 26-50 | 1 | 1 | 1 for every 6 members of staff |
| 51-75 | 1 | 2 | 1 for every 6 members of staff |
| 75-100 | 1 | 3 | 1 for every 6 members of staff |
What size should the accessible WC be?
Accessible WCs are a set size and have design criteria around them as well as within them. The door can be positioned along the short or the long side of the WC and must be able to open outwards. We have designed a couple that open inwards as well but this is more complicated. You also need to pay attention to the finishes within a WC to help visually impaired customers.

The red circles display the sort of circulation you need outside of an accessible WC. 1500mm is the gold standard of circulation required but we sometimes are able to reduce this to 1250mm. There are also guidelines for how you should decorate accessible WCs so that visually impaired customers can navigate them more easily. If you are at the planning stage of your restaurant or bar feel free to get in touch via our contact page.