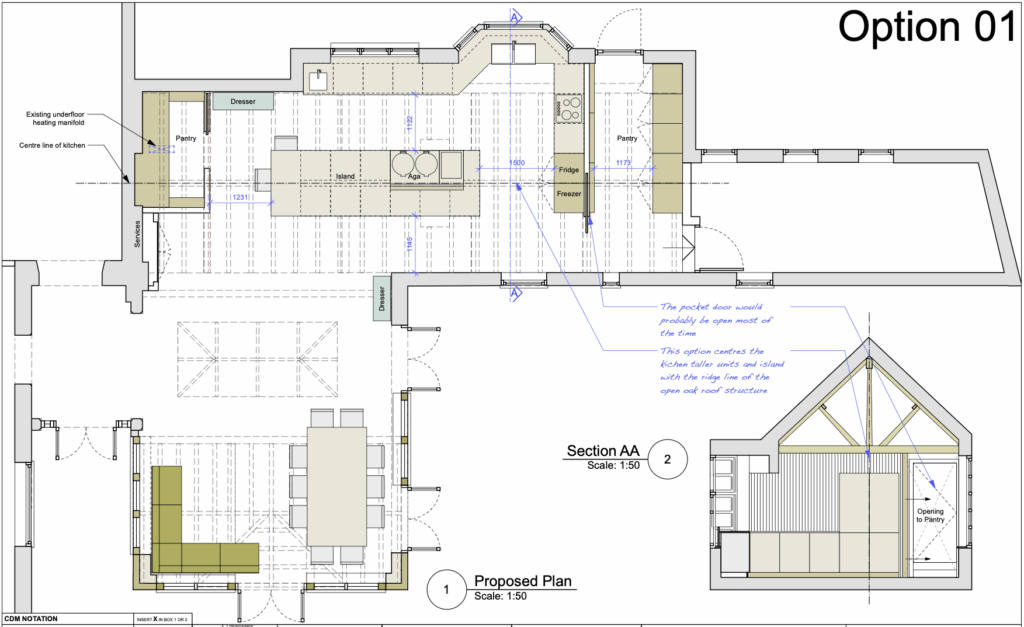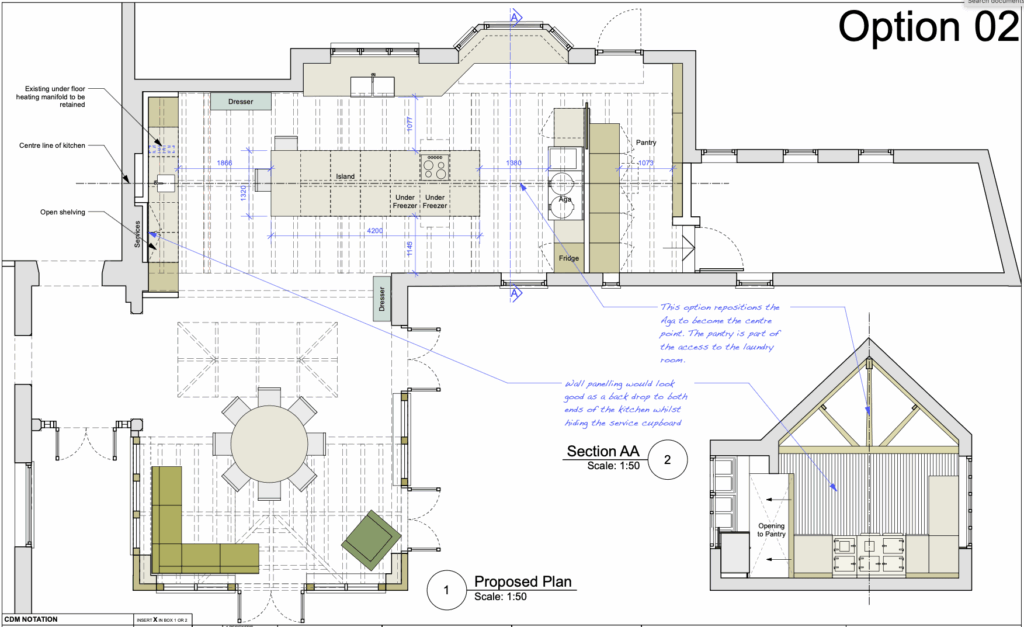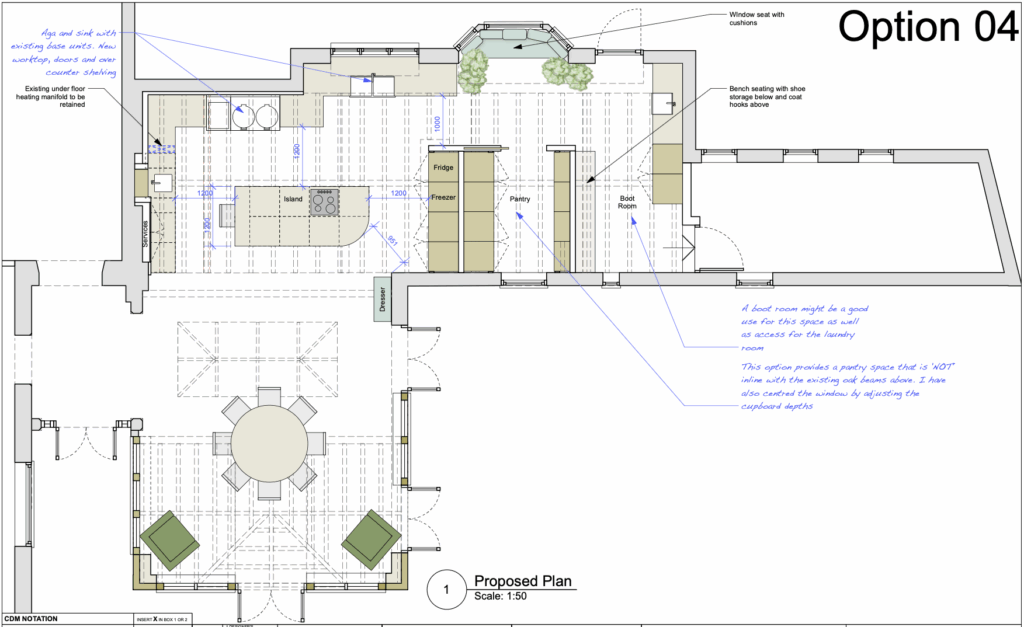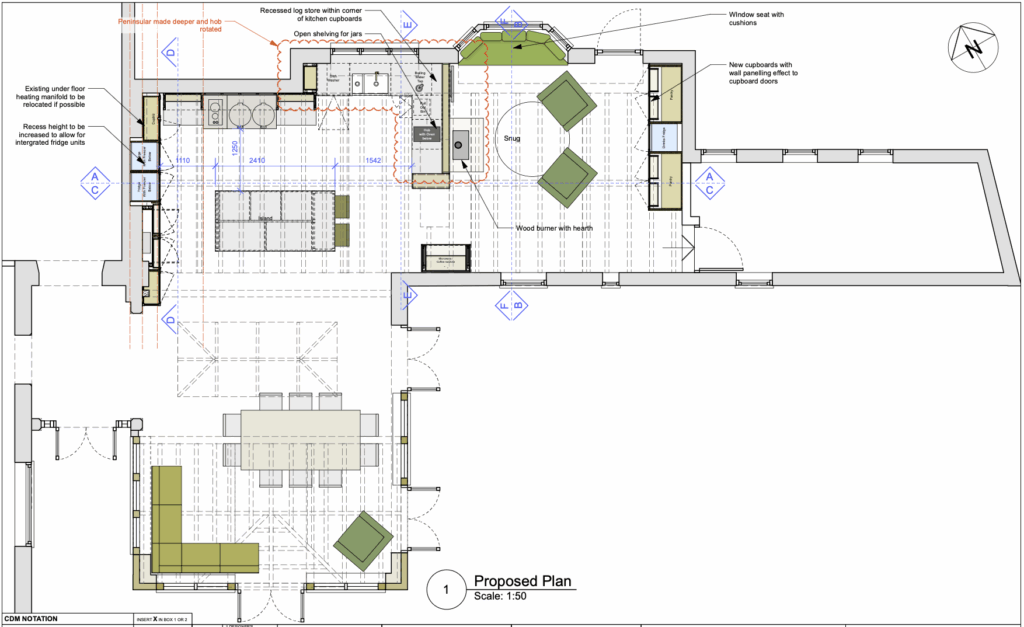
Recently we worked on a bespoke kitchen design in Sussex for a client we have worked with regularly over the years. As kitchens go this was in a rather special space within a listed manor house. The owners wanted to look at alternatives to the original layout whilst really dialling in the function. To start with we looked at several layout options from the slight change to the big change.
Plan Options




After looking at all of the layout options (7 in total) we came back to something that was close to the original layout but with a functional design that worked harder with a better separation / flow between the main kitchen and the surrounding areas.
Bespoke can make a better use of space…
This project was the most detailed kitchen we did have ever designed. Although the kitchen was in a large space, it had a lot of circulation going on. One side was completely open to the dining space. In another corner there is an exterior door and finally a door to a laundry room. To make the most of the interior space we placed pantry cupboards on the east wall with storage below and shallow cupboards on the west wall with access to services behind. In the name of adaptability we made a couple of cupboards free standing so that they could be moved if required. All of the units had there own drawing and thanks to us working closely with the client and the cabinet maker the project went very smoothly.



Prior to the update the snug was a bit of a unused space, it is now well used and the family have the functionality and storage they wanted to achieve.




If you have a space that requires a similar approach please get in touch.