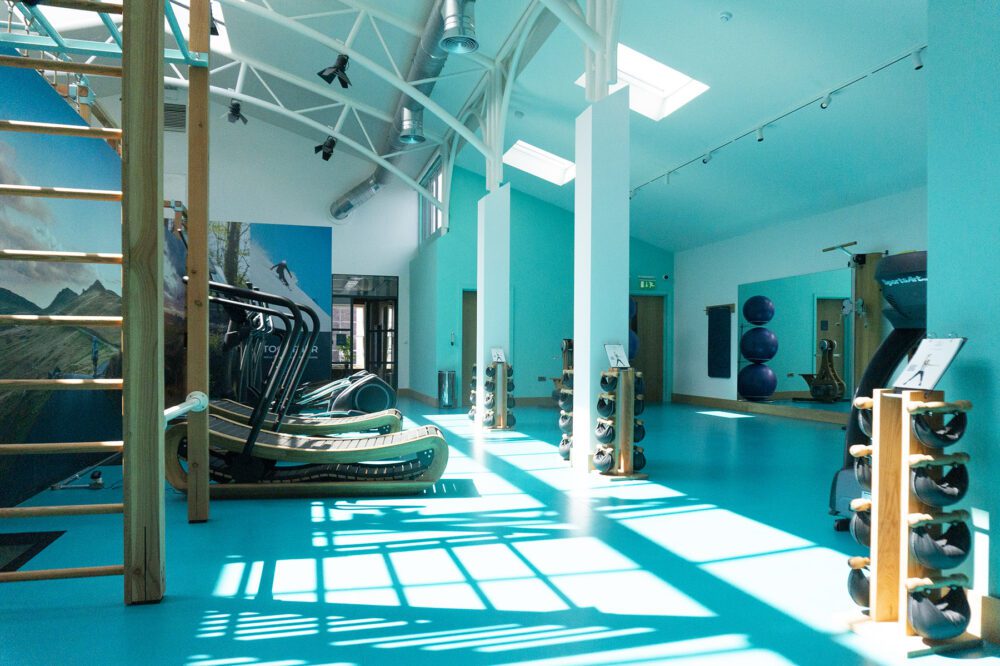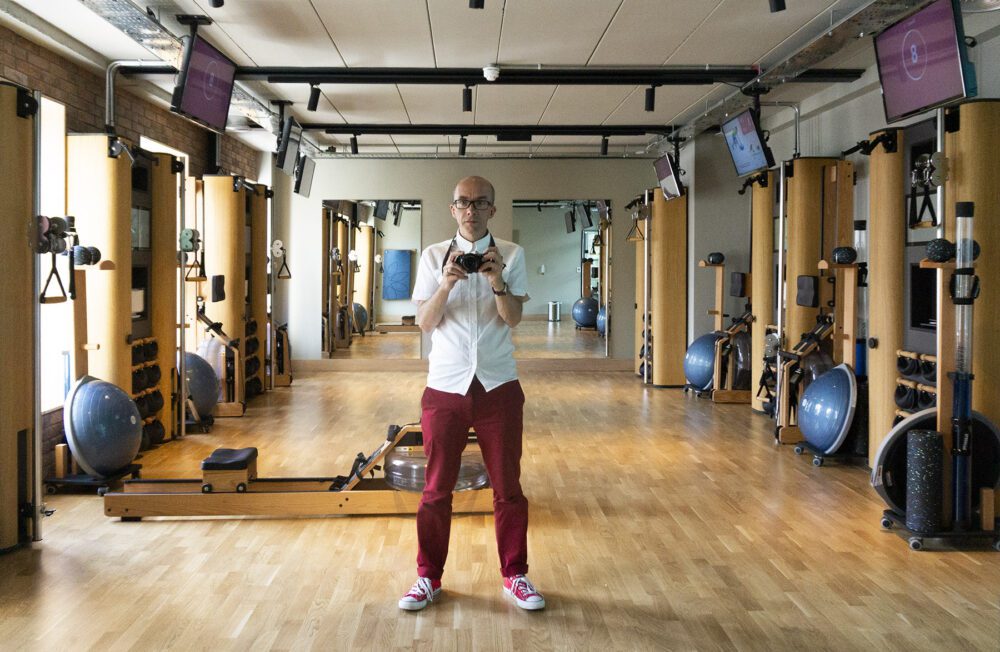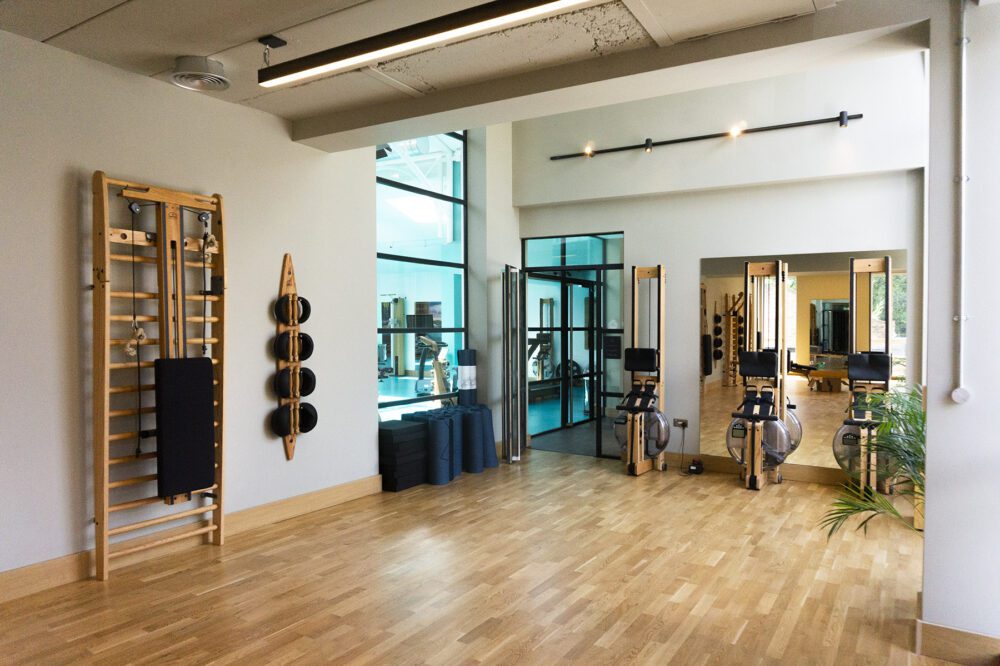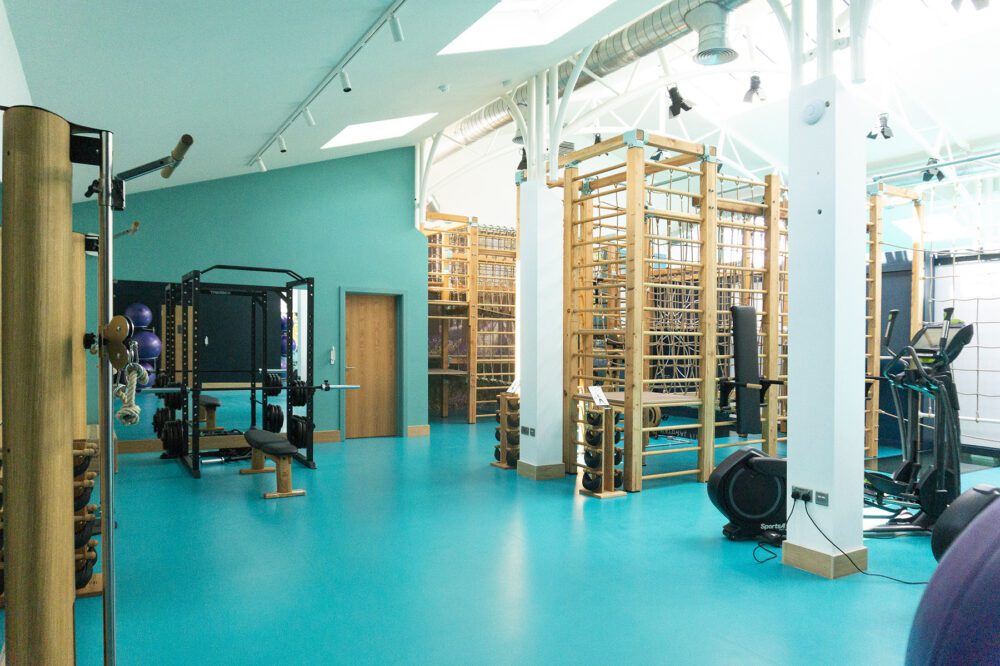Natural Fit – Tunbridge Wells
Natural Fit are a Health Spa Company that offers an exclusive membership based exercise and treatment experience, based within urban settings. Natural Fit – Tunbridge Wells is their first club to open and is in a building that used to be a bank among other things.
Engaging Interiors were asked at an early stage of the project to work with the client to develop and design the layout of the spaces as well as the function and ambience. With a very hands on approach to all aspects of the design from cafe space design to treatment rooms, we have worked sometimes despite the building to create a space for the good people of Tunbridge Wells to work rest and play in…
Pool Space
On the ground floor the pool space is the main focus of the interior design. The existing building was quite bland at this level so we started from scratch and designed the features into the space. There are glass floors that link it to gym on the first floor and there are obscured windows to natural light to the rear of the building. We have used warm lighting and finishes to give the members a feeling of comfort and warmth.
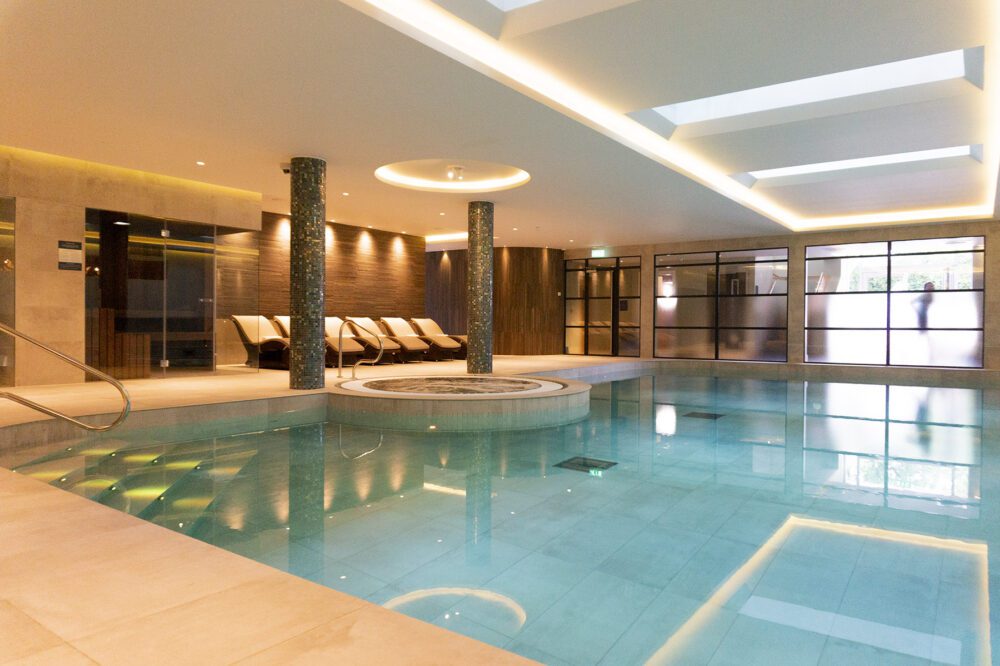
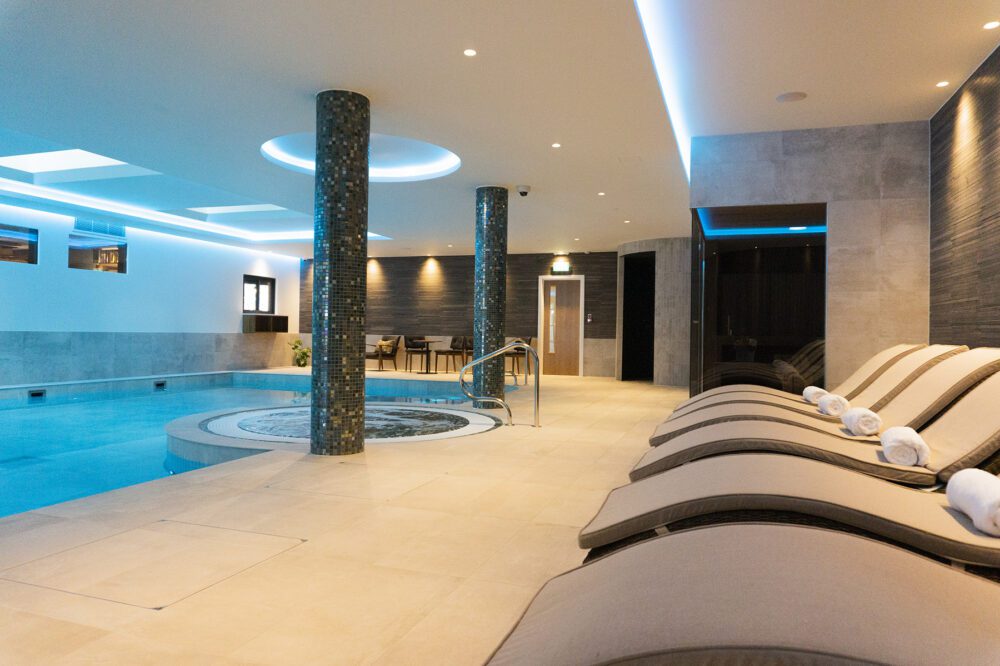
Coffee / lounge space
The coffee and lounge spaces are at the front of the building. This is how pedestrians enter the building from the main high street. We made the most of the existing brickwork and existing structural elements within these spaces. The members have enjoyed using the space for working away from home as part of their daily routine.
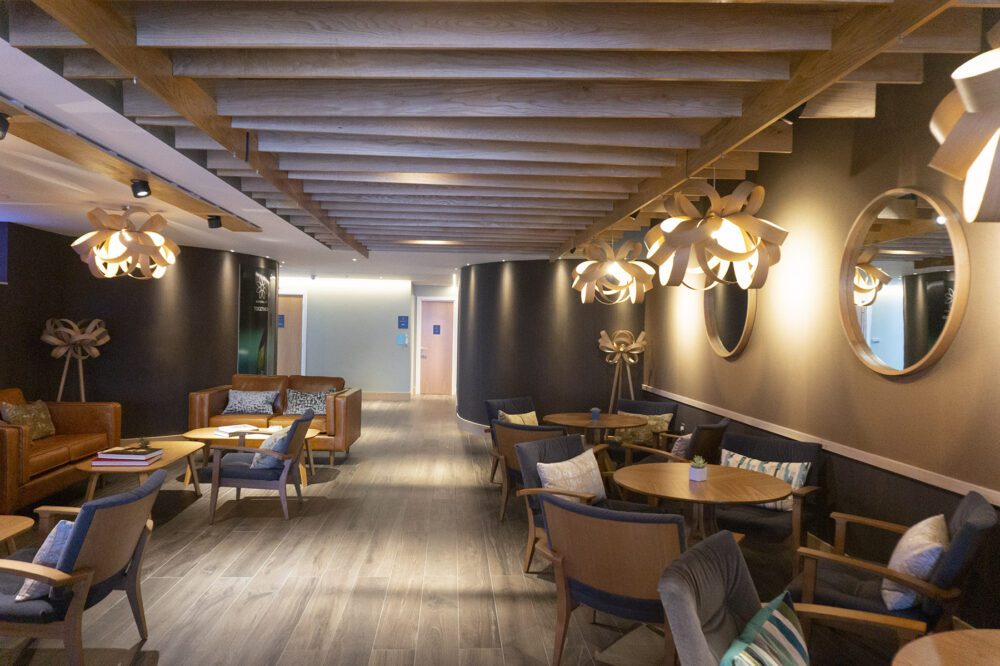
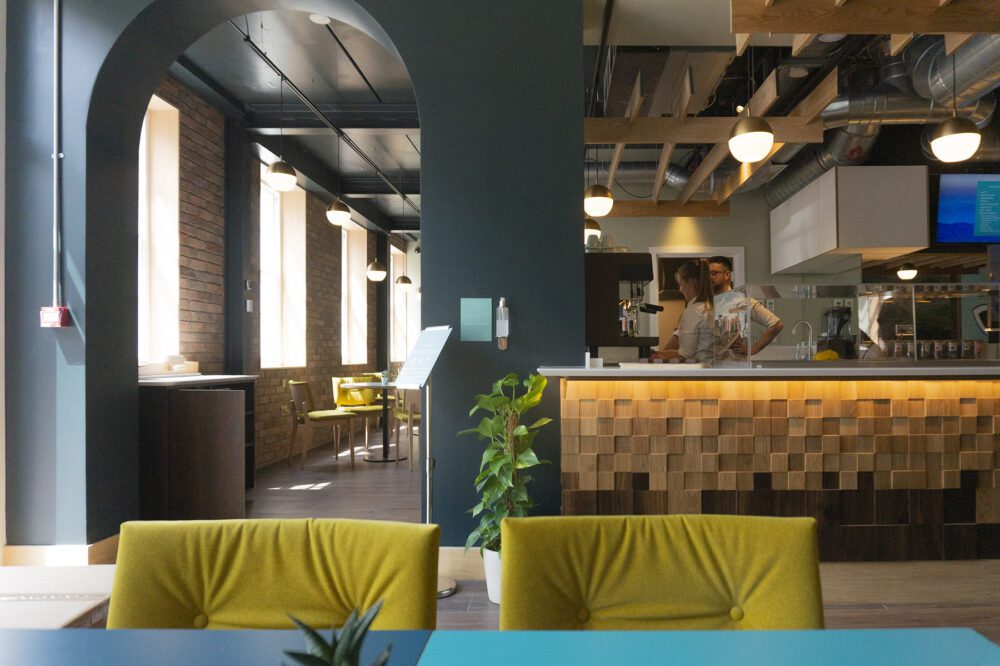
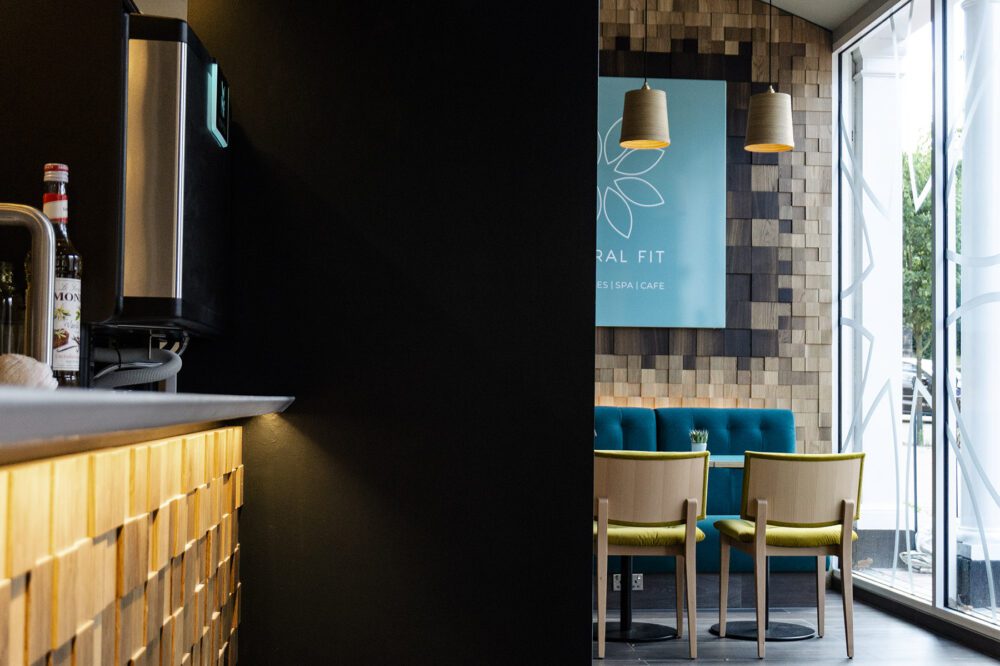
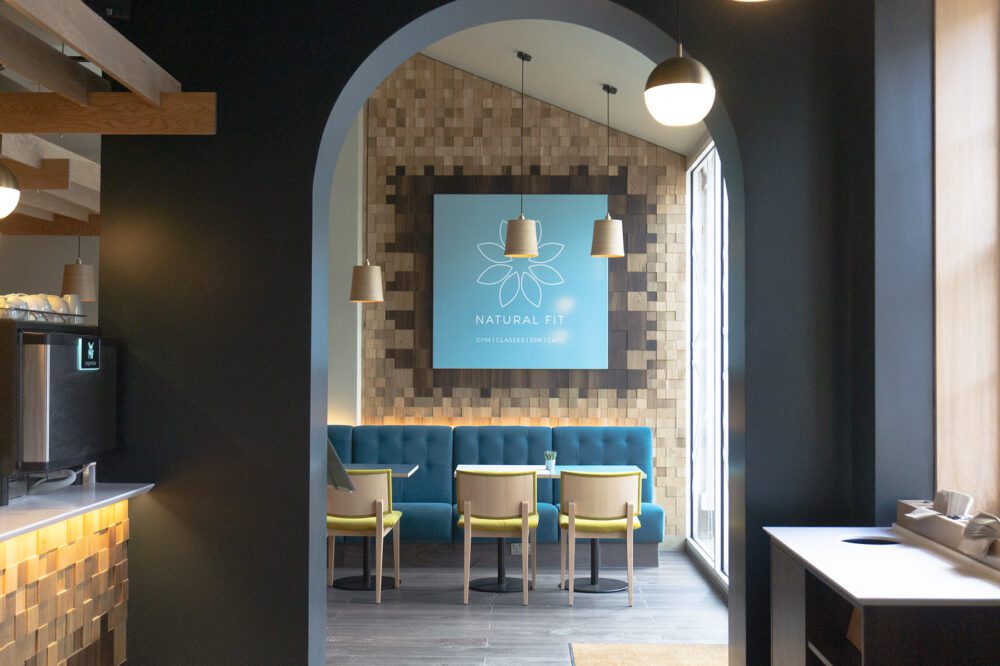
Gym Space
The gym space is on the first floor and enjoys a glorious large scale roof light that drenches the space with natural light. We used warm blues that sit well with Natural Fits branding and this is mixed in with the timber elements of the gym equipment and the white columns and ceiling colour.
