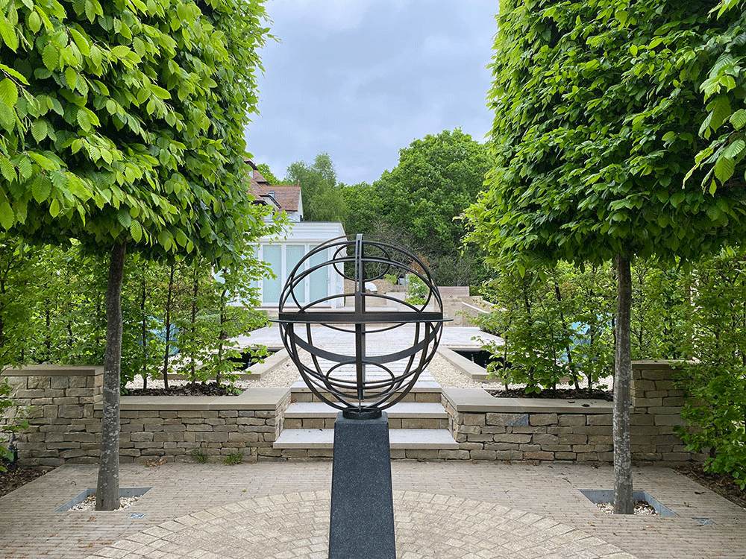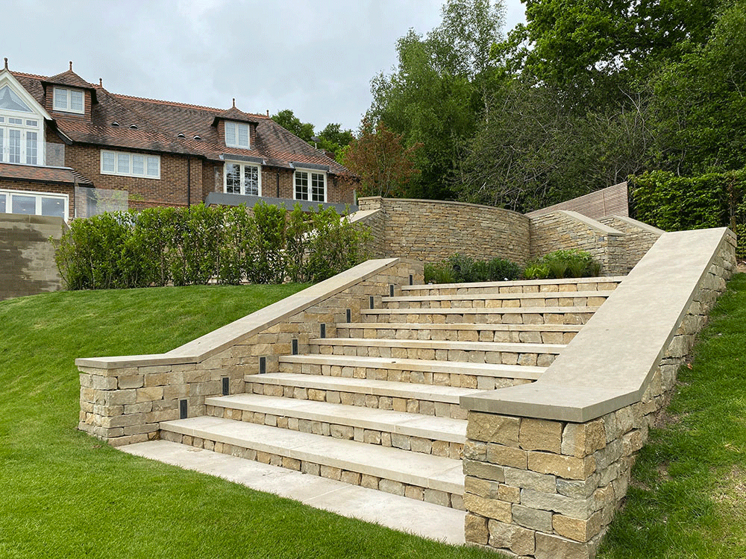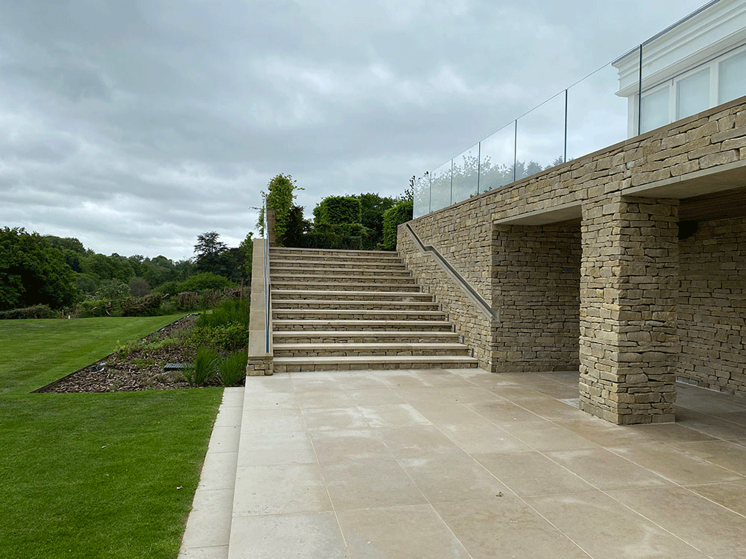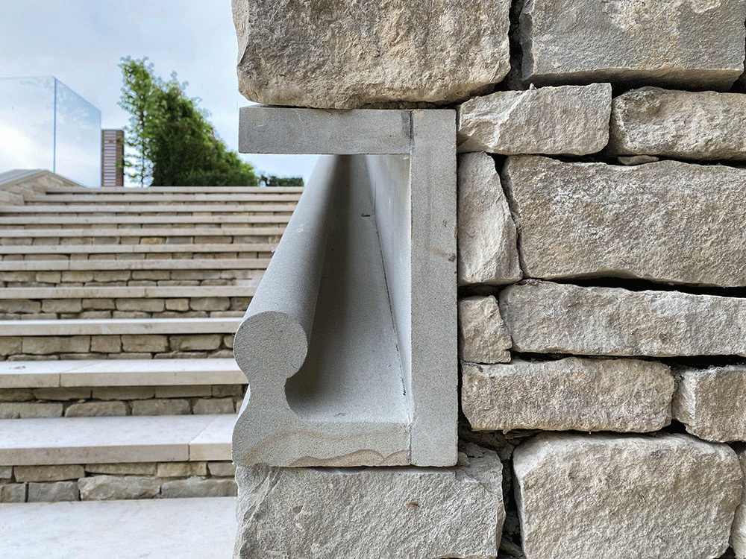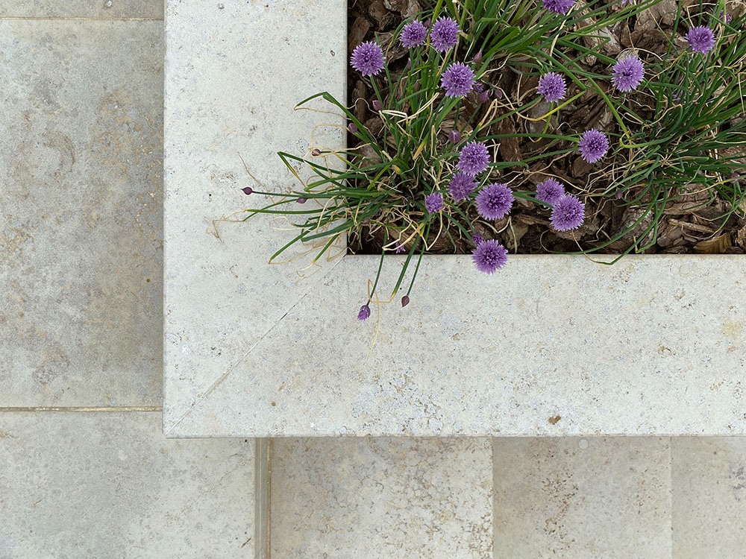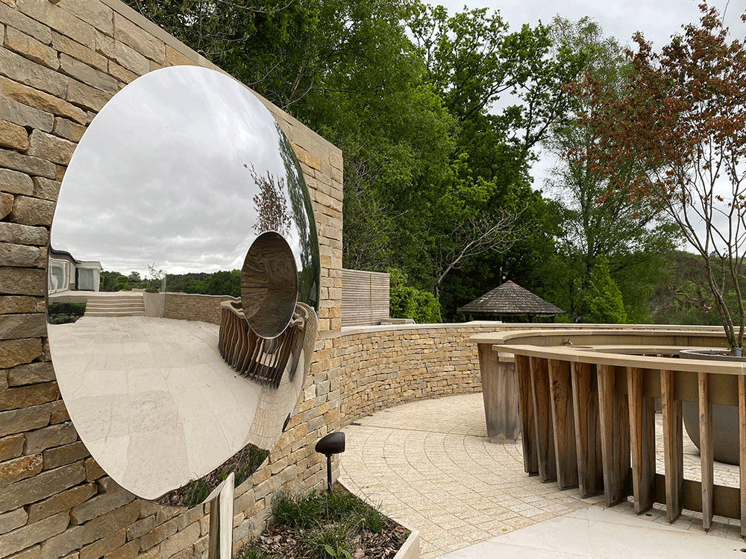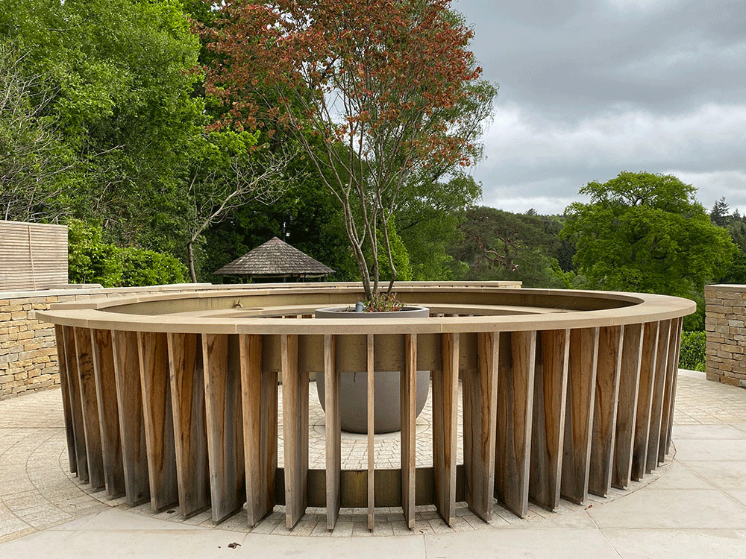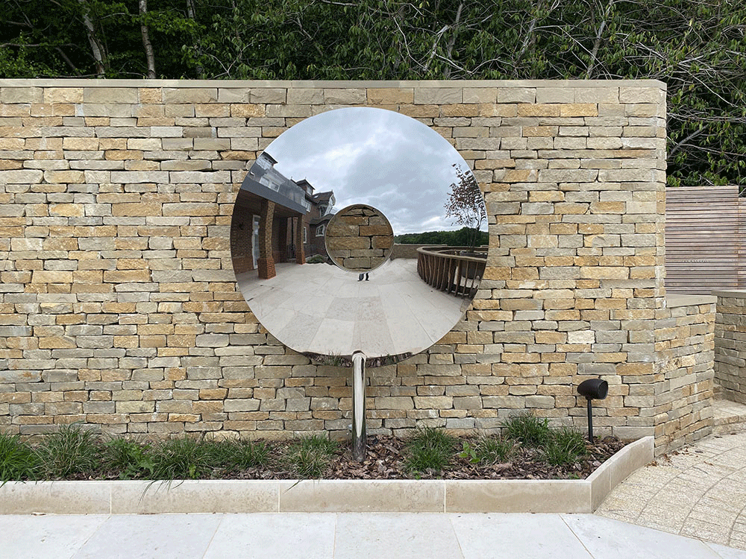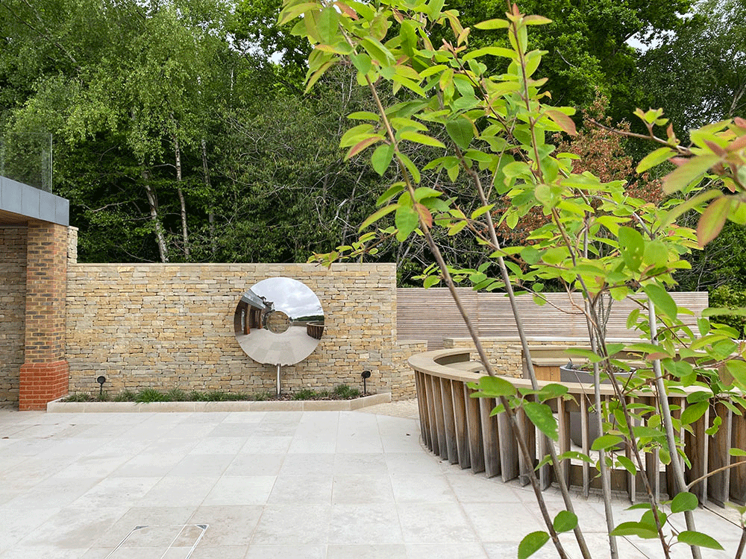Residential interior design
We have been engaged as the interior designers of this house and garden for over 10 years. It is the largest residential interior design we have ever worked on. We were originally engaged to help with improving the interior layout. Although the house is large we did our best to improve the usable space and the connection between the primary spaces. The house as designed was also in need of improvement when it comes to the connectivity between the house and the garden. The owners want to host large gatherings with the Music Room as the main event. There is retractable seating for 60 people within Music Room and we needed to make sure the supporting spaces and the garden could also handle that number of people.
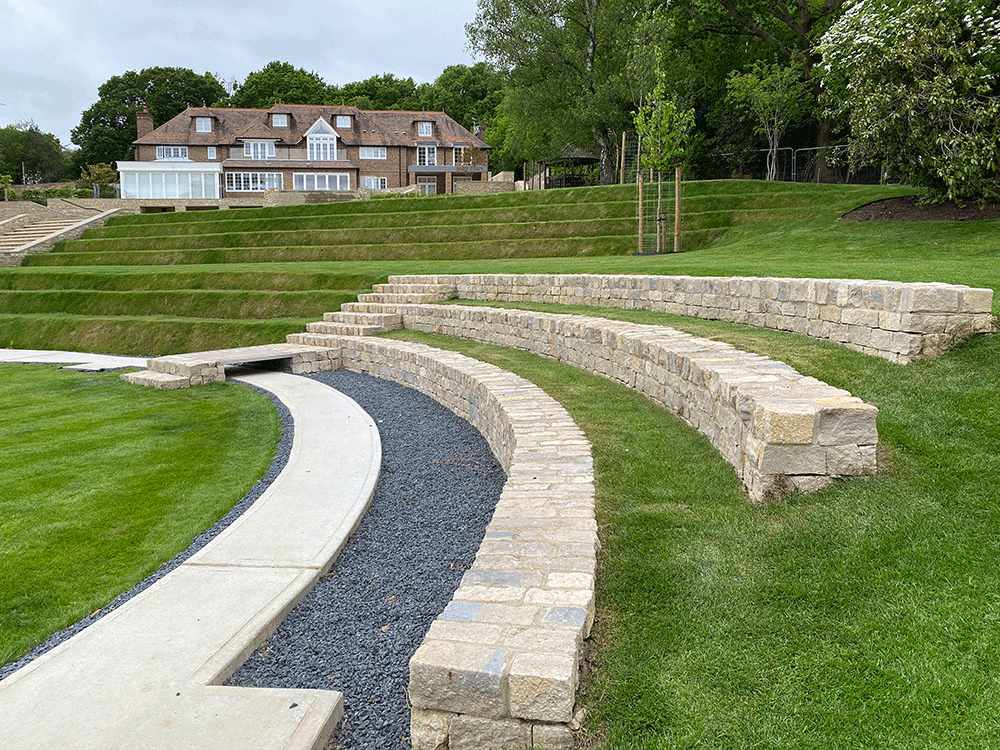
Feature Stairs – Entrance Stairs
Whilst working up the residential interior design we settled on 4 sets of stairs and two of them are what we would call feature stairs. The entrance stairs are offset stairs that start from side of the entrance hall and wind their way up to the centre of the space. There are two sets of metal flush tracks that start either side of the entrance and then join as they make their way to the dining room. The stairs grow out of the left set of tracks.
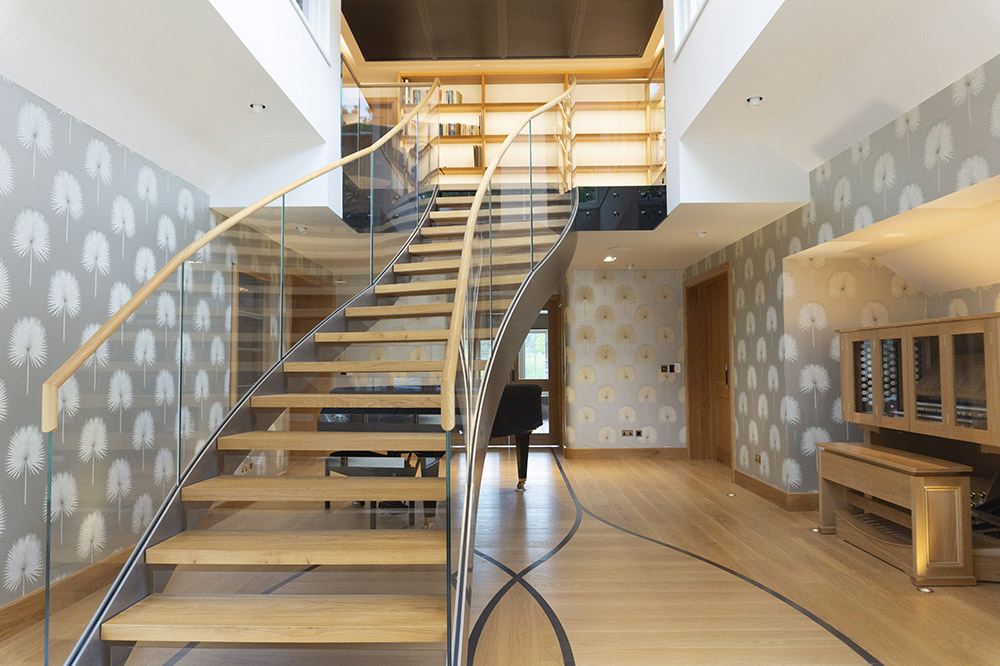
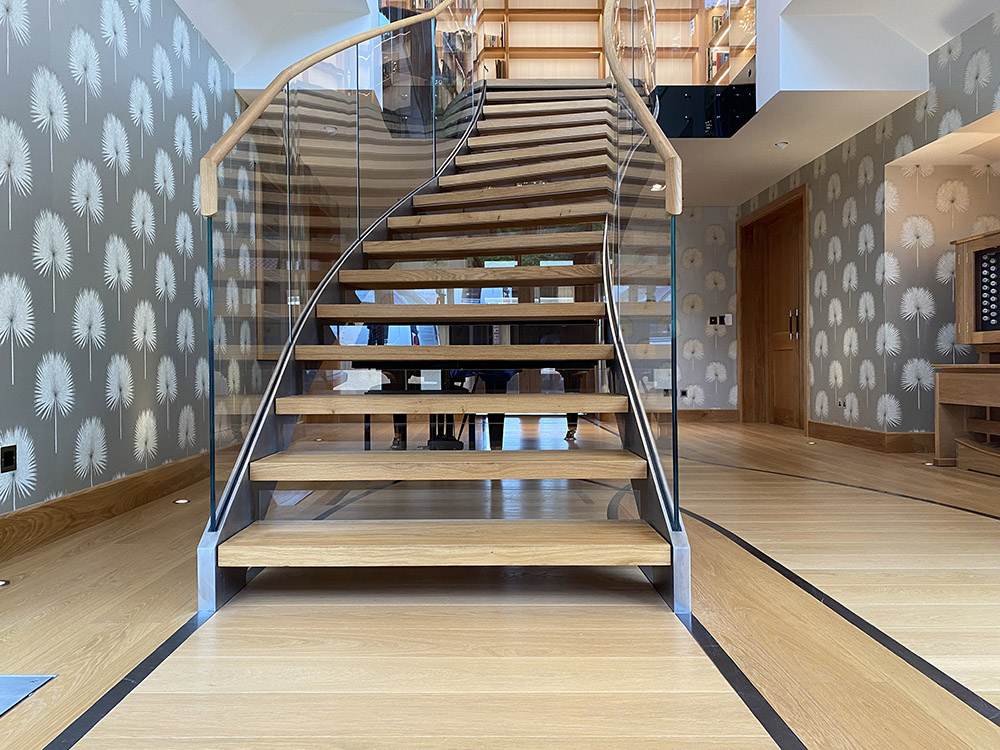
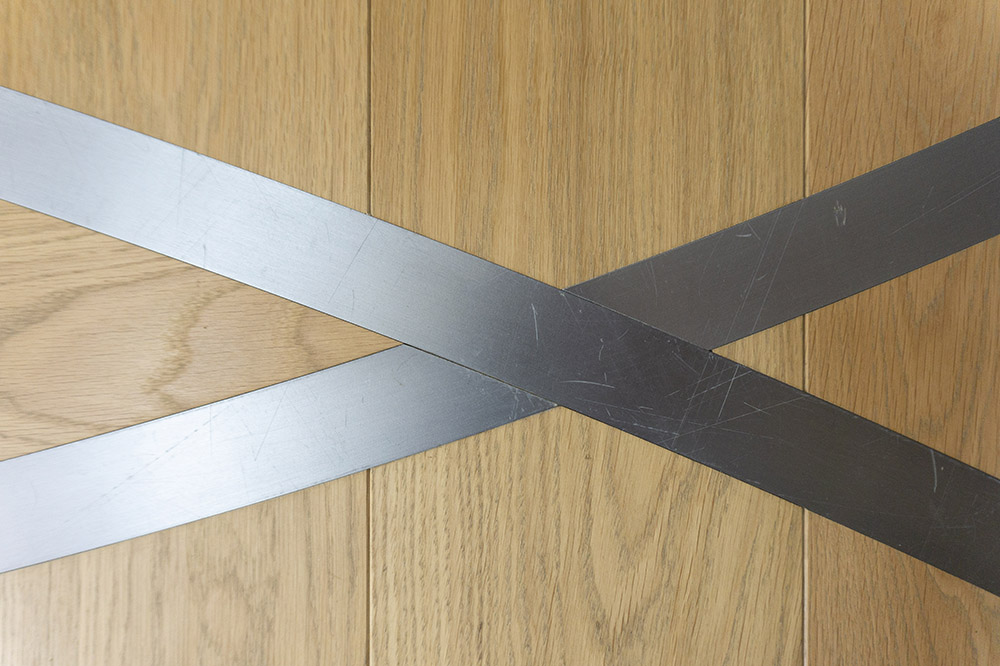
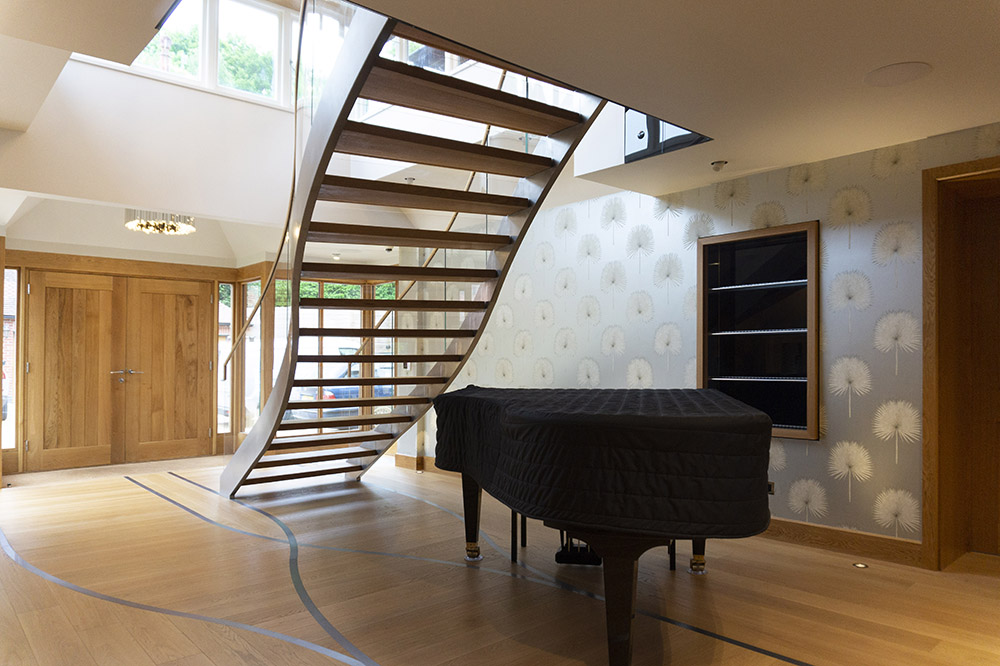
Feature Stairs – Central Stairs
The central stairs go between the ground floor and the attic floor. This staircase has a spiral run half the way round and then a straight run to the next floor and the flights are backed one above each other. Our aim was to bring light into the middle of the house into the main kitchen and family room. We used an open tread design and glazed flooring sections on each landing. This will also bring natural light into the basement dining room / bar. Each section of glazed flooring has lighting around the edge so that the space below can be lit at night…
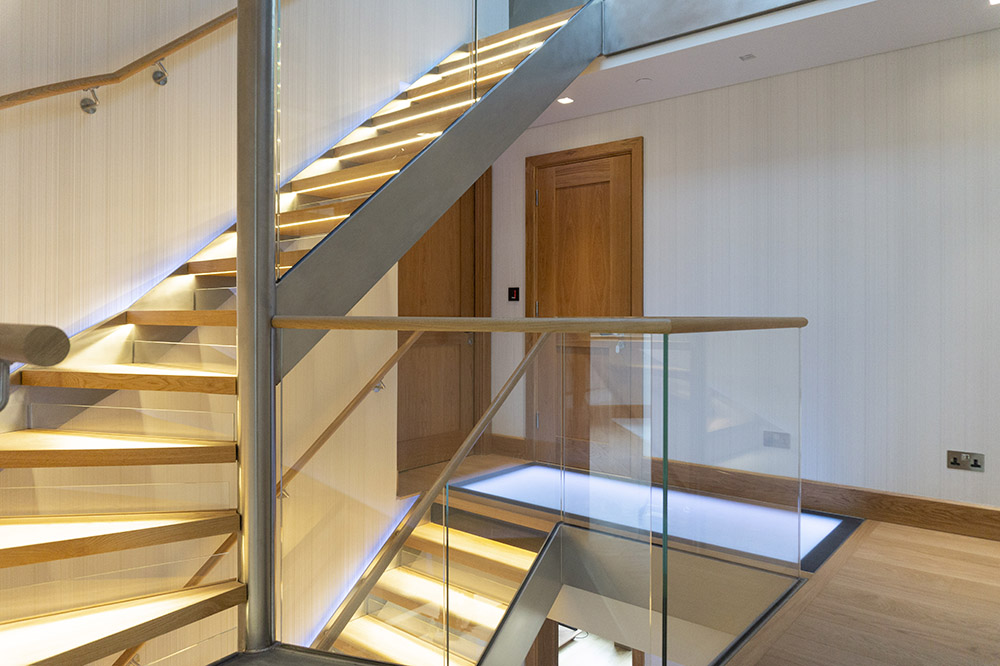
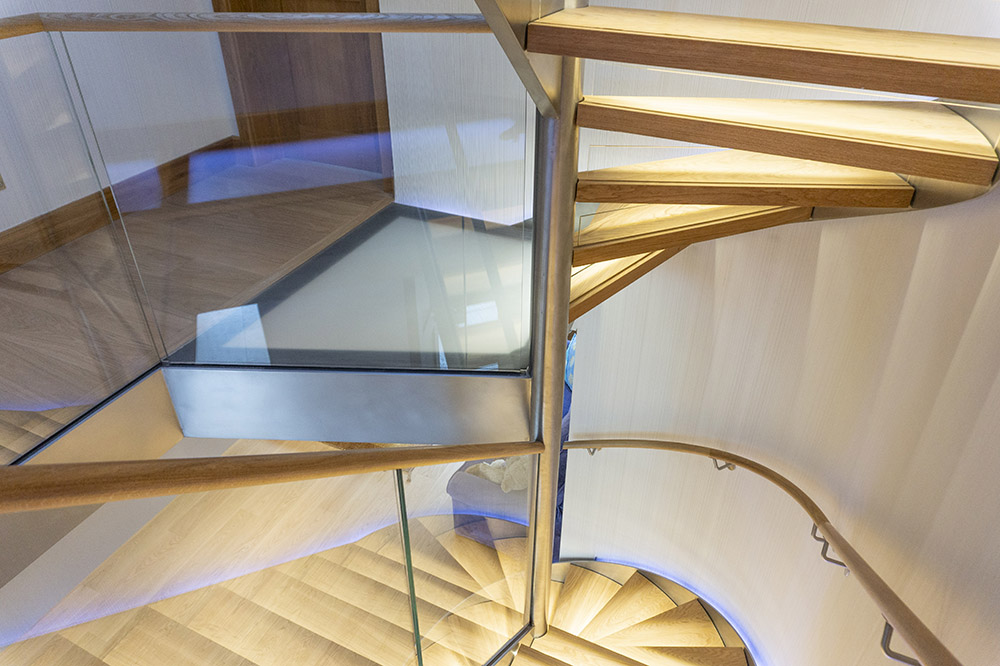
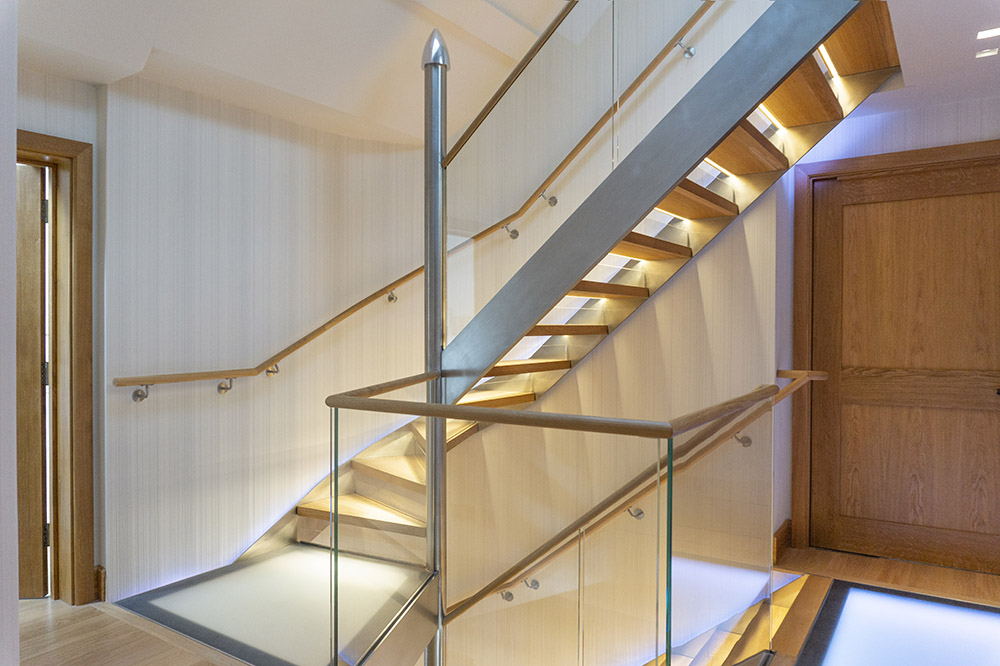
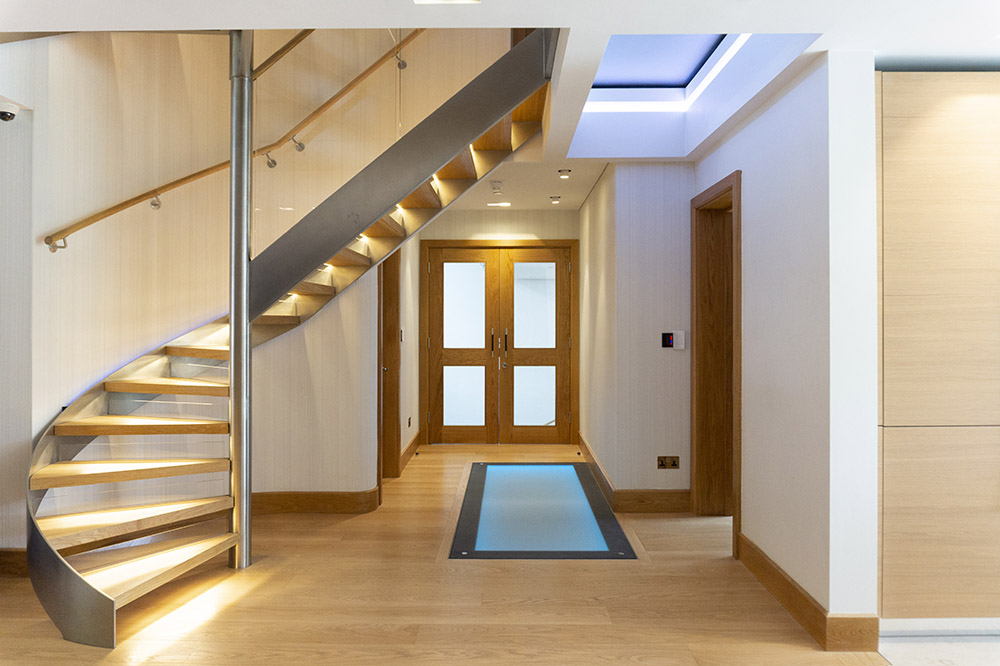
Ground and first floor
The house boasts 3 kitchens, 11 WCs / bathrooms, 7 bedrooms and a whole host of entertaining spaces. With a house this size it is important to consider the services and for this we required 2 plant rooms at basement level and IT cupboards on all of the other floors. The air conditioning also needed ducting routes and risers. The FF&E has not been installed yet so we will take further photos once everything has been installed.
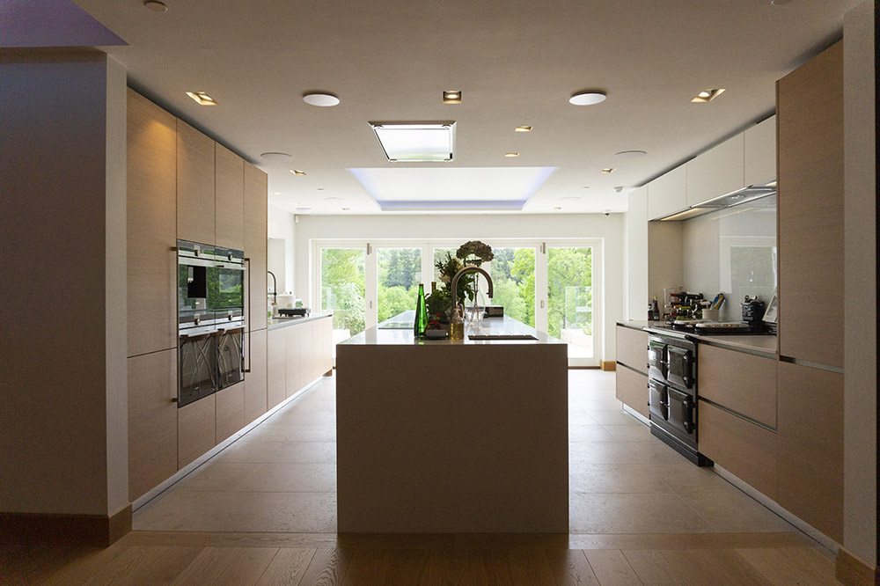

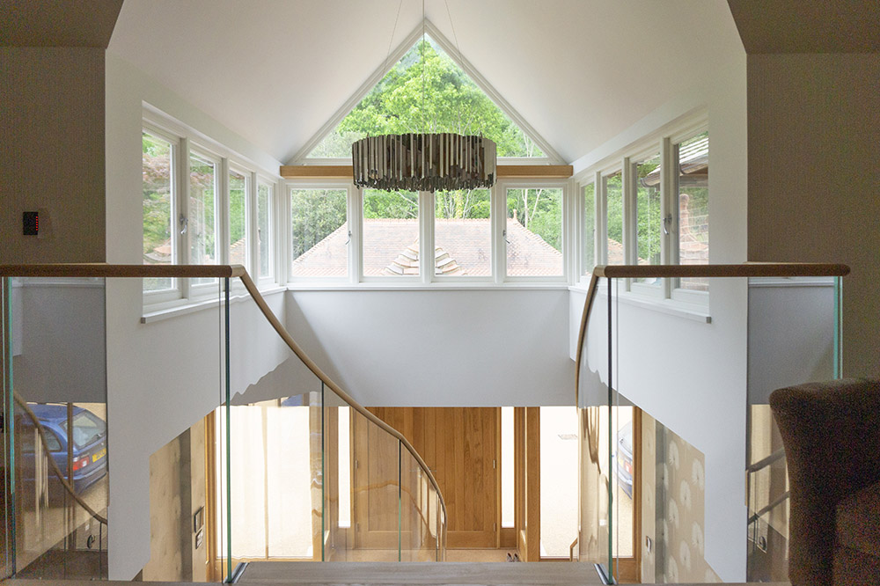
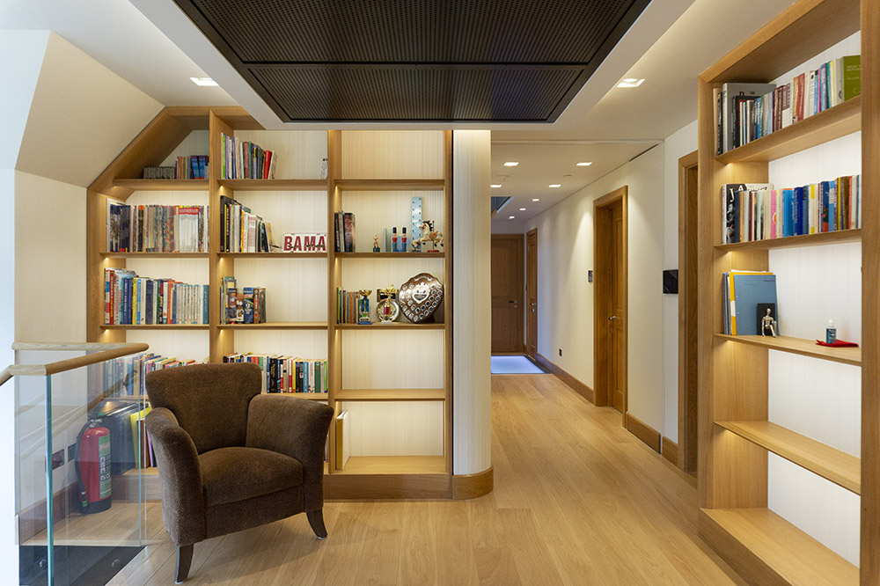
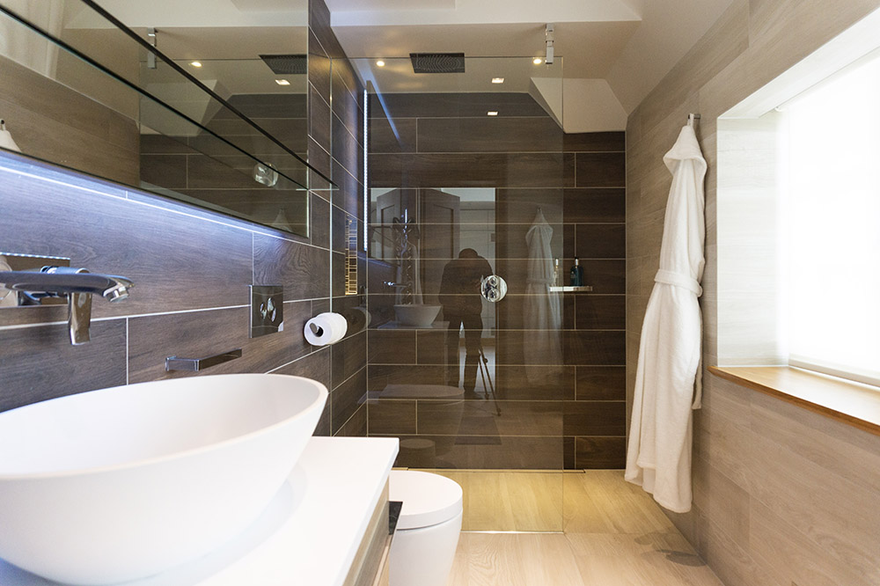
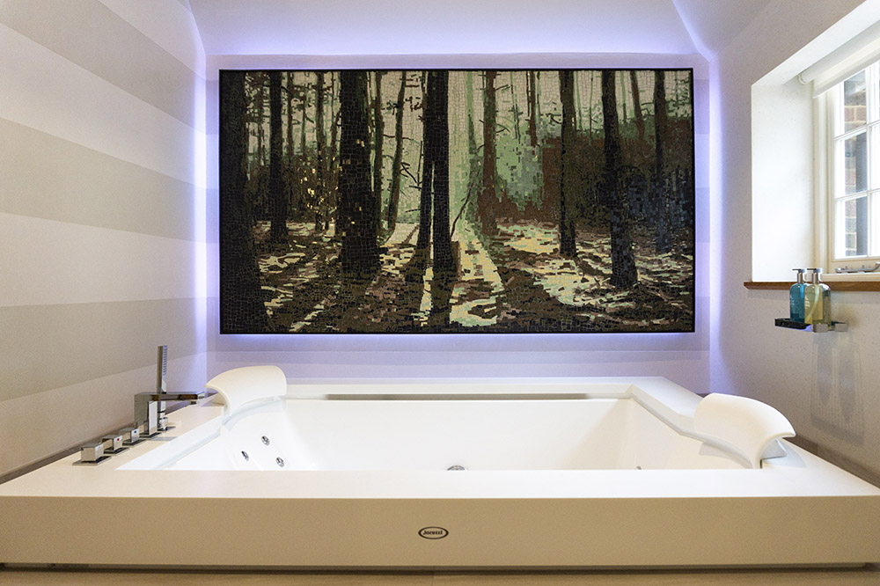
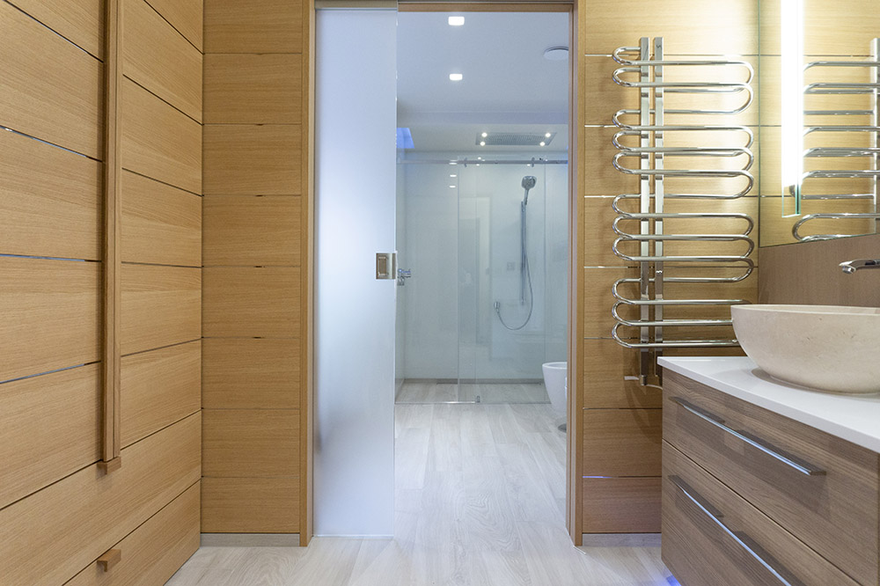
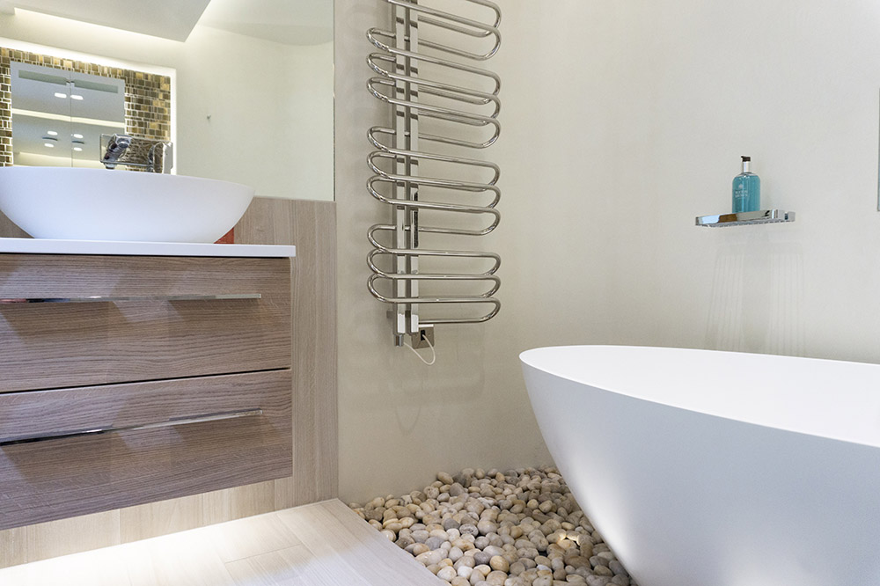
Basement Level
One of the first changes we made to the design of the house was how it related to the garden. The original design had all of the seating for the music room, we tiered it and made it retractable so the it would stack below a balcony that was at garden level. The client had an idea to extend the basement level further under the original house and that meant we could make the dining space larger and add a wine store and cinema.
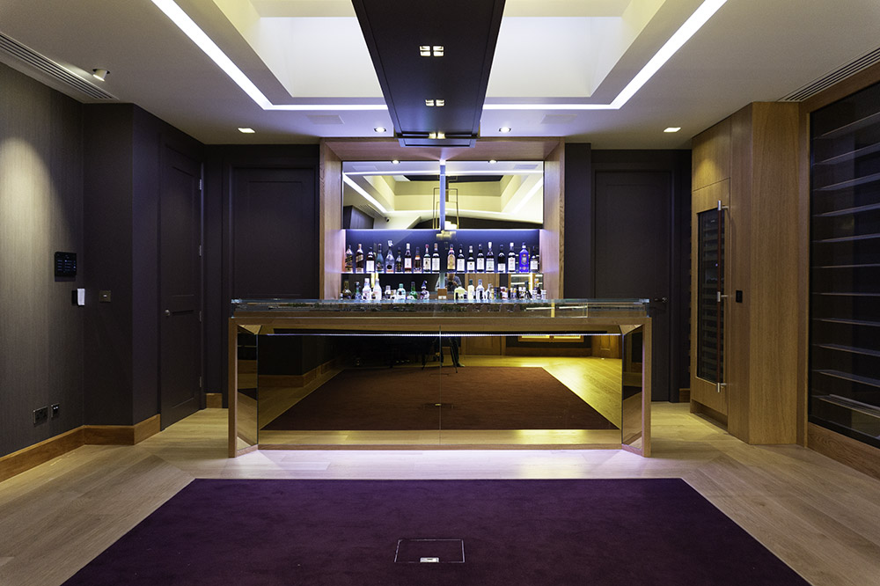
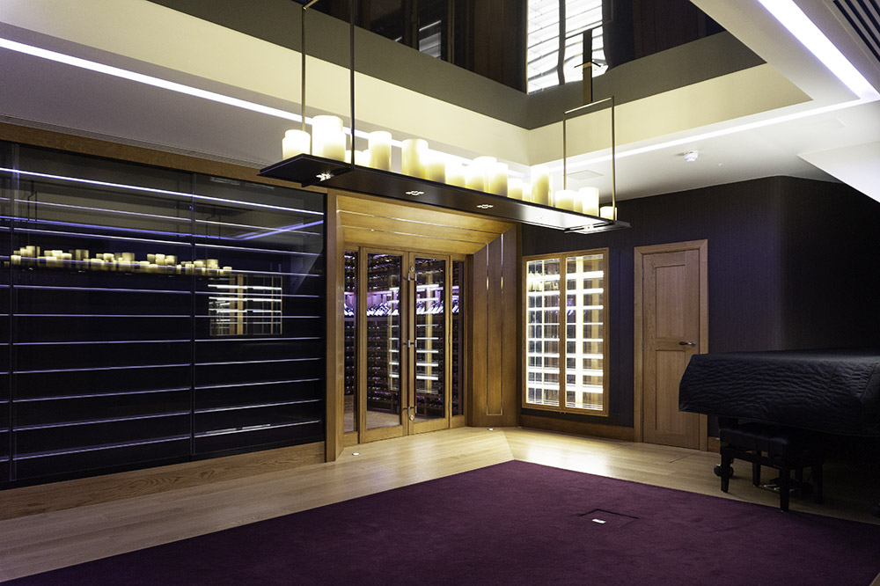
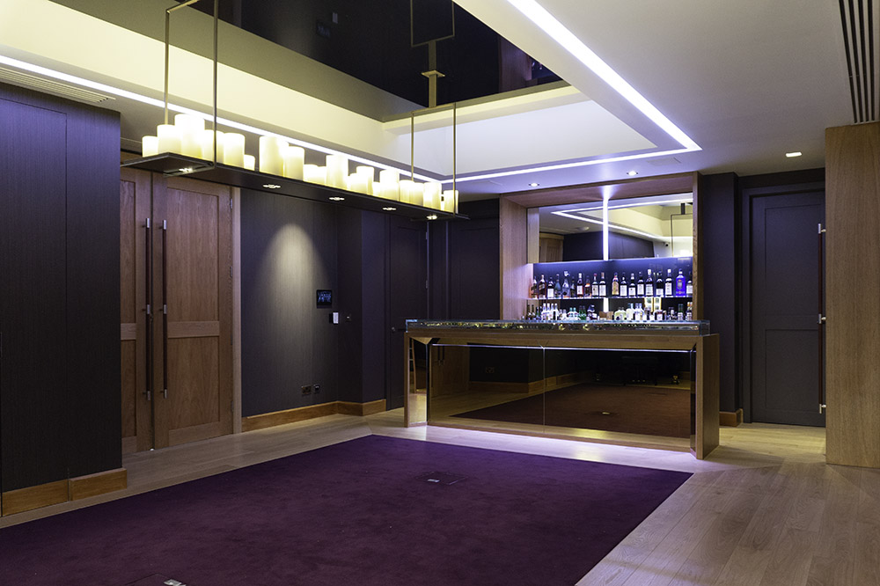
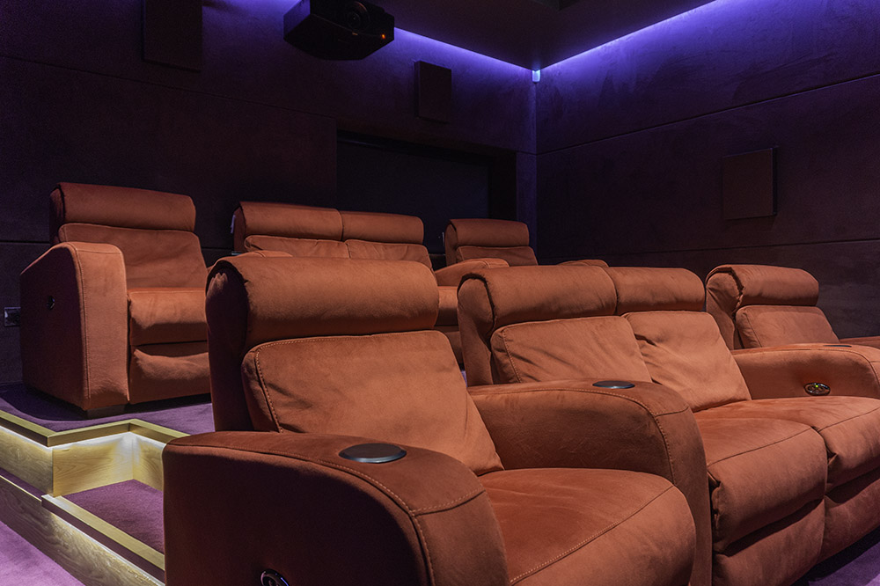
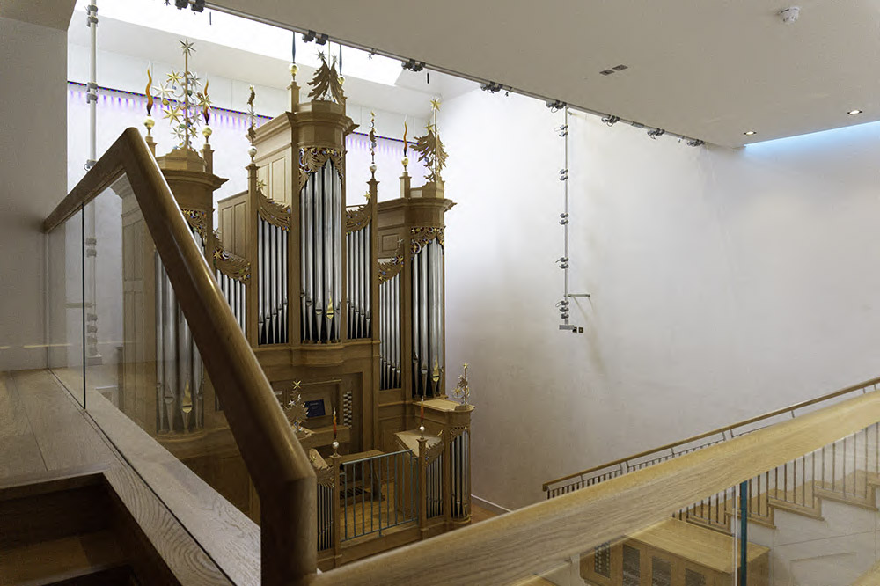
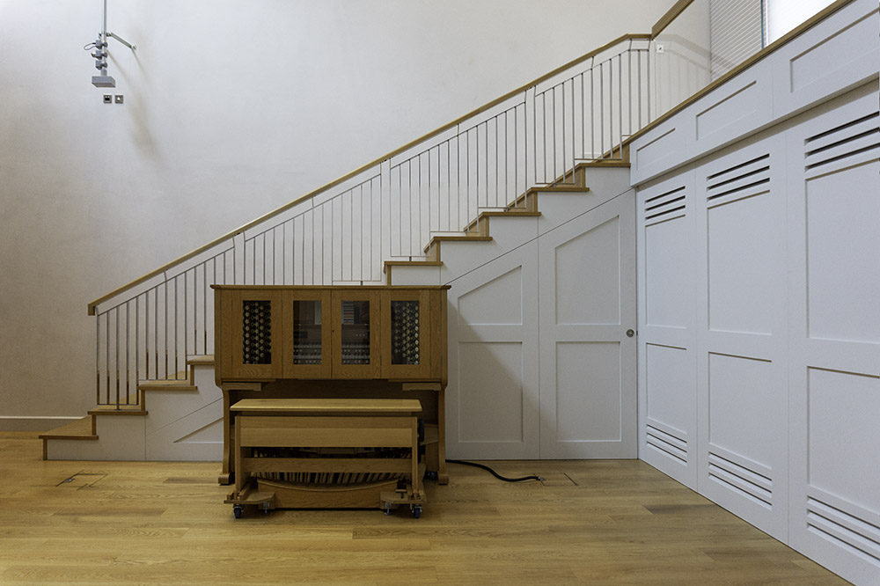
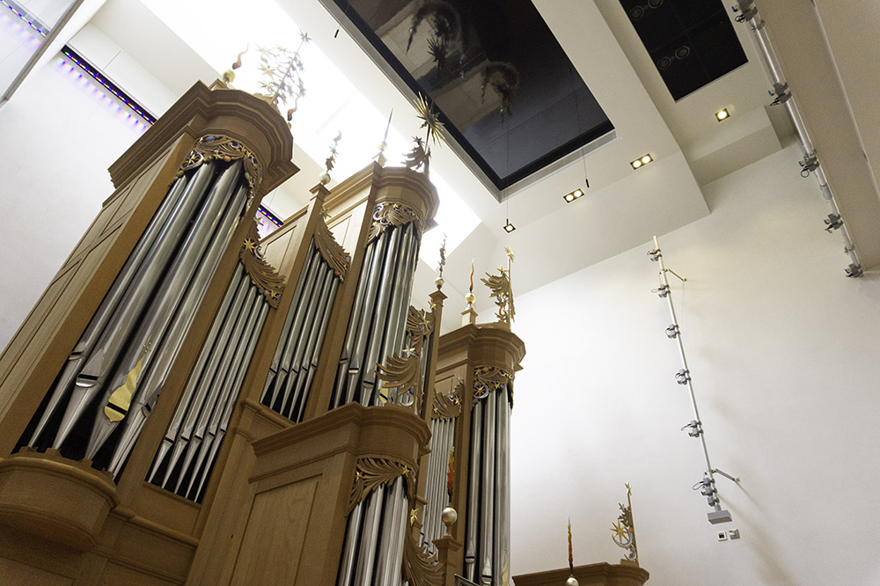
Details
Throughout the residential interior design we produced over 100 drawings to throughout this project. They ranged from GA plans to Sections and then finally details. We love detailing our projects and creating bespoke design to meet the needs of the individuals that employ us. You will see from our choice of door handles that we are also very tactile….
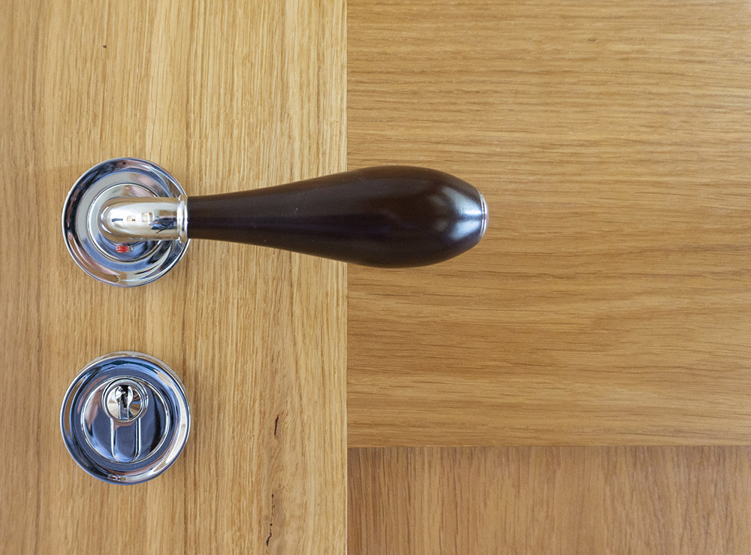
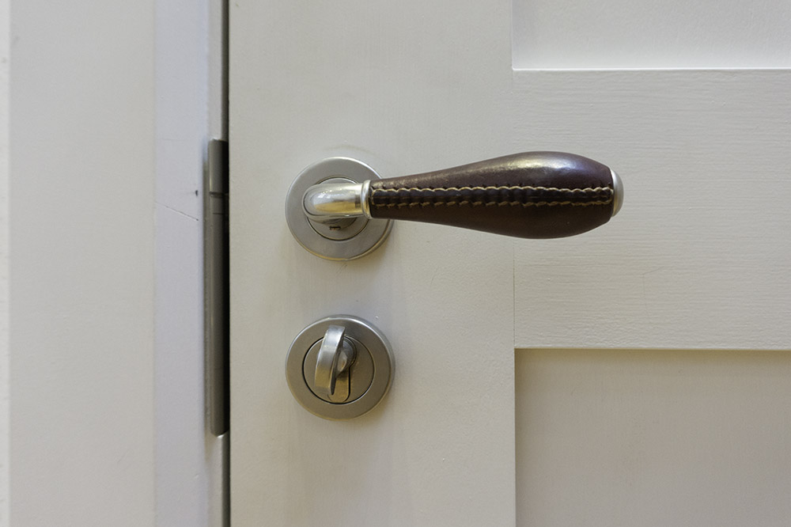
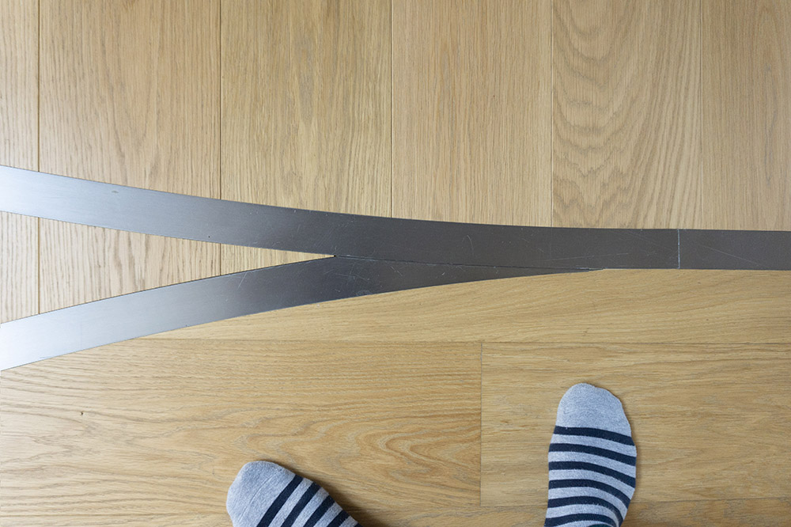
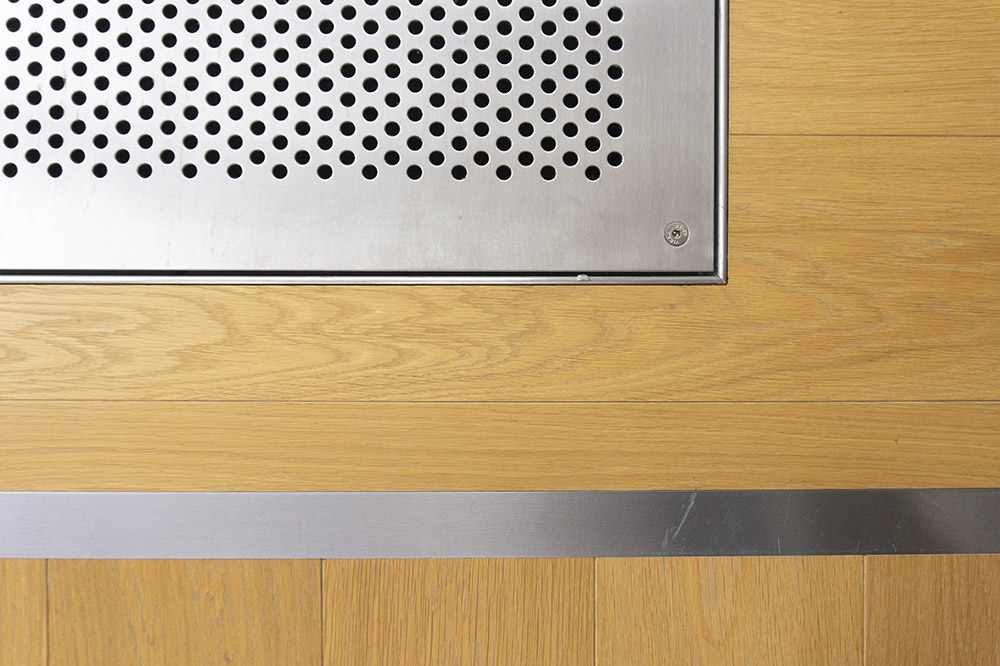
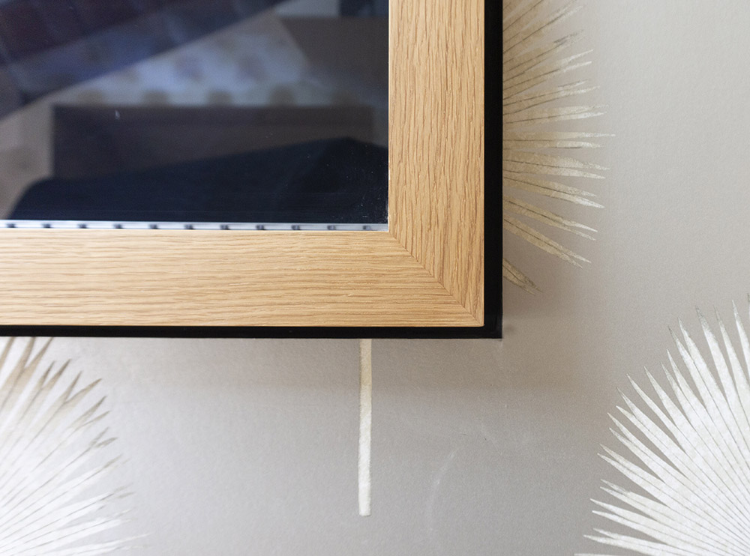
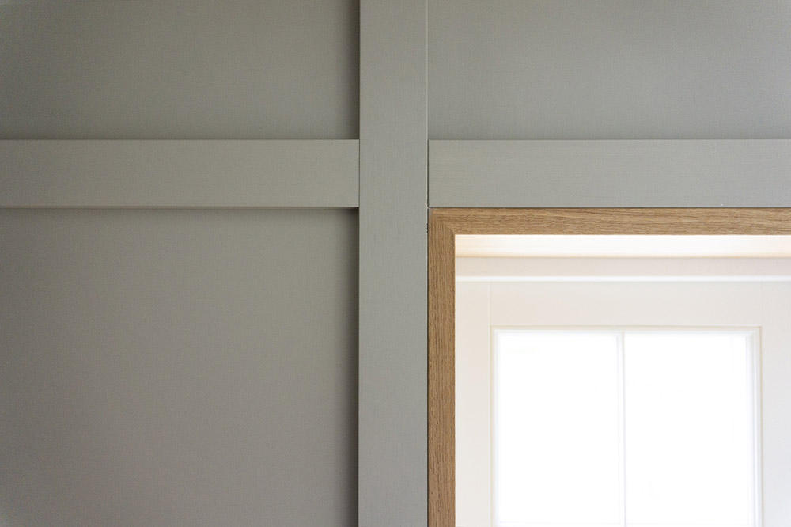
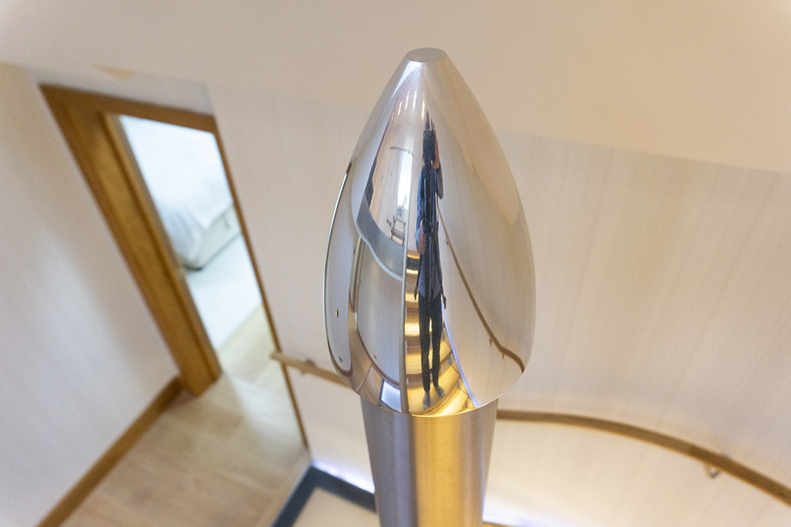
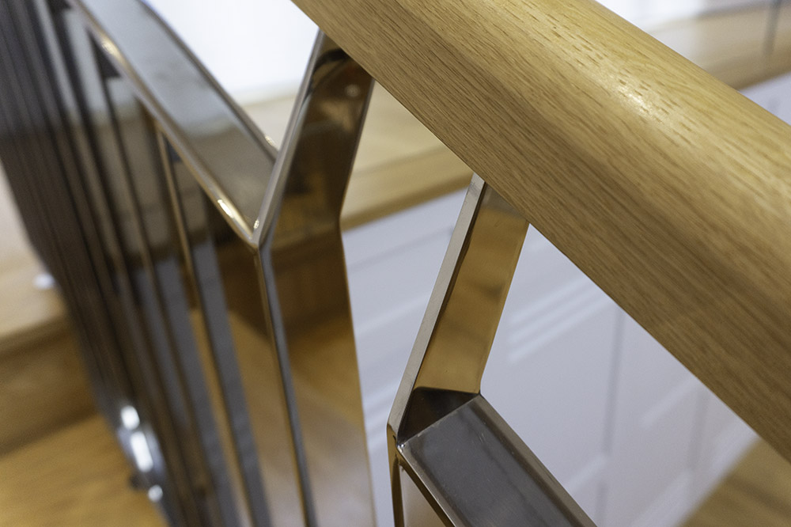
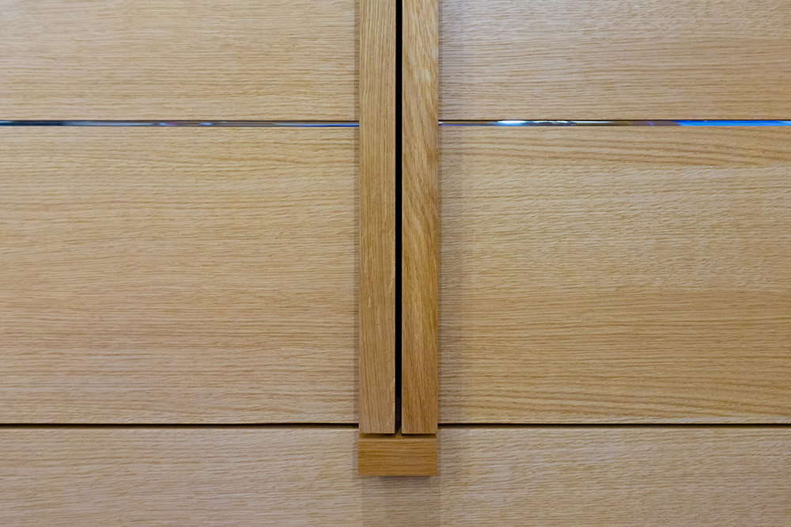
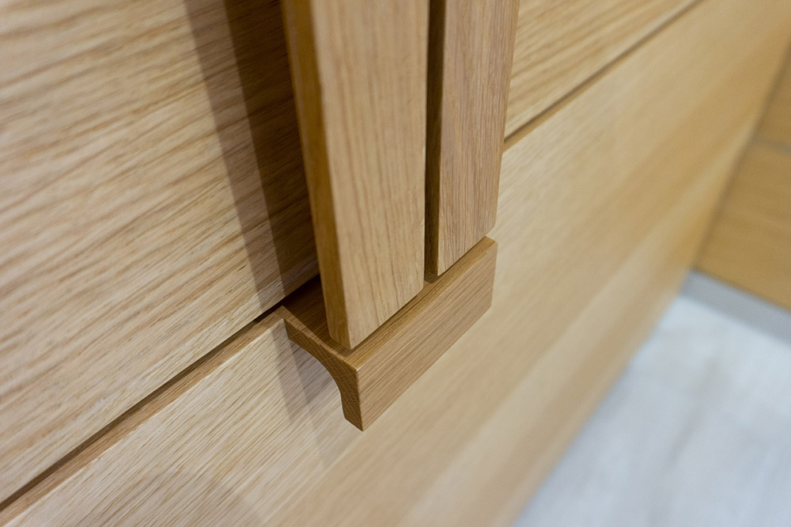
The Garden
The garden design is an absolute triumph. The final design we by Flint Garden Studio and it works beautifully with the house and surrounding woodland. My personal favourite is the amphitheatre which uses the sloping landscape to great effect. We used a local limestone for the terrace which then bleeds through to the main family kitchen.
