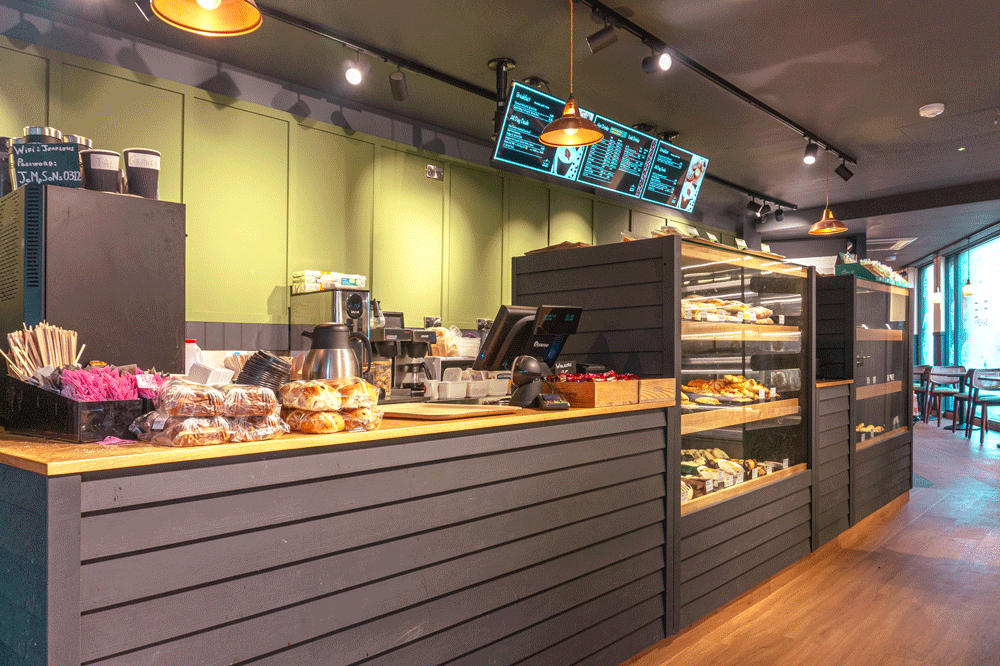The Rye Bakery, Hastings is our first project with family run company Jempsons. They own the locally operated Rye Bakery chain. We were asked to look at converting an old ‘Jempson’s Cafe’ site into a smaller ‘Rye Bakery’ site. It was not a straight forward refurbishment of an interior as we looking to reduce the size of the site by over half.
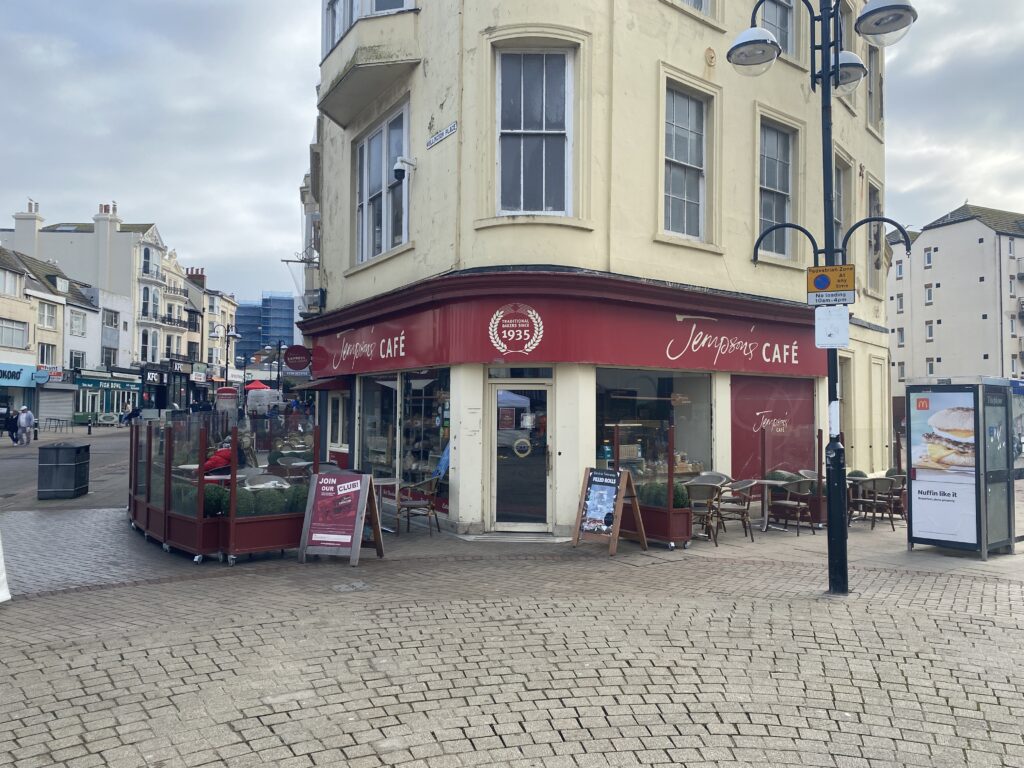
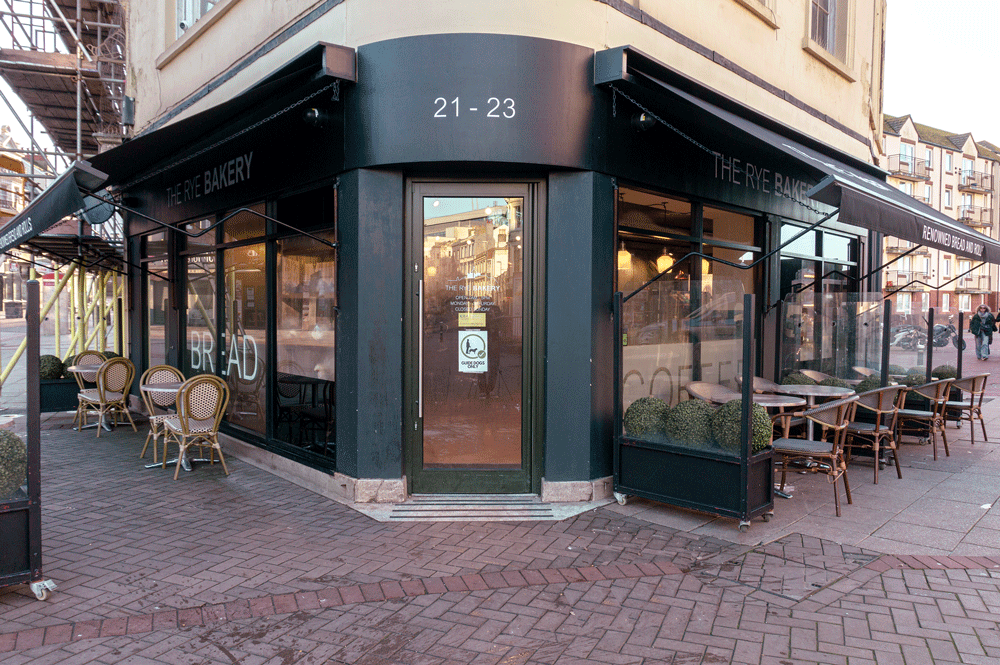
To reduce overheads the client wanted to halve the size of the site and operate with less eat in seating. This was to be done whilst updating the offer to reflect ‘The Rye Bakery’ brand. Jempson’s already run 4 Rye Bakery’s and this site needed to related to its predecessors whilst developing the design. As bakery interior designers we were able to use this to our advantage by phasing the build into two stages.
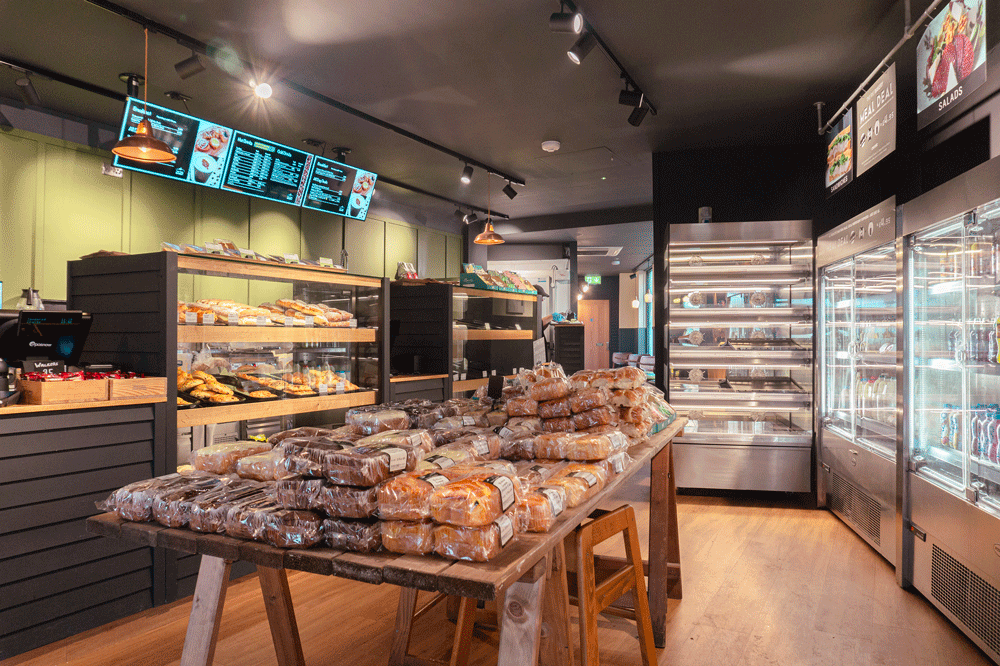
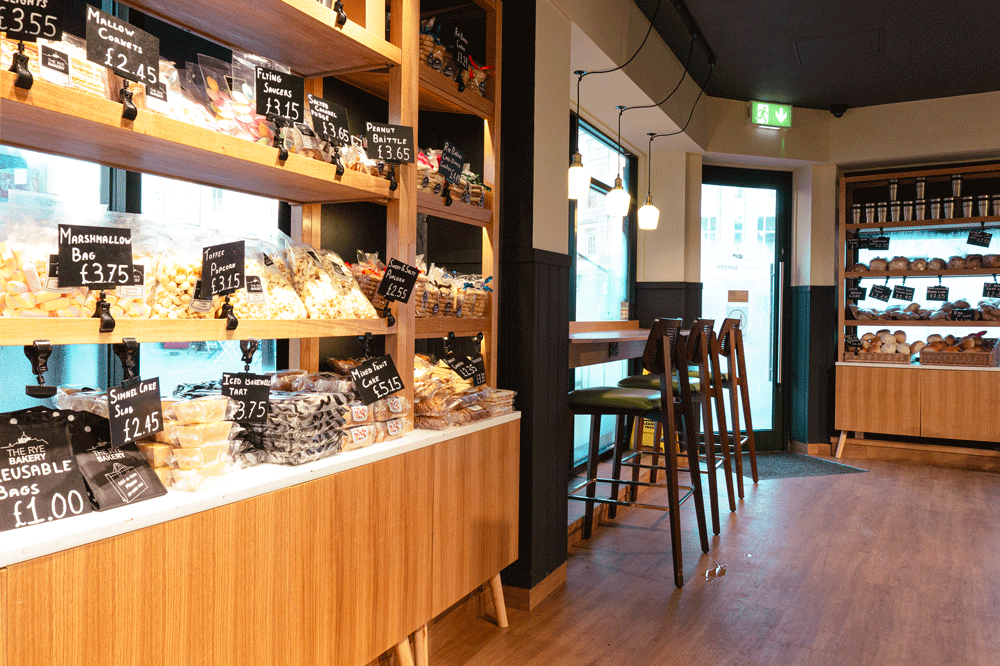
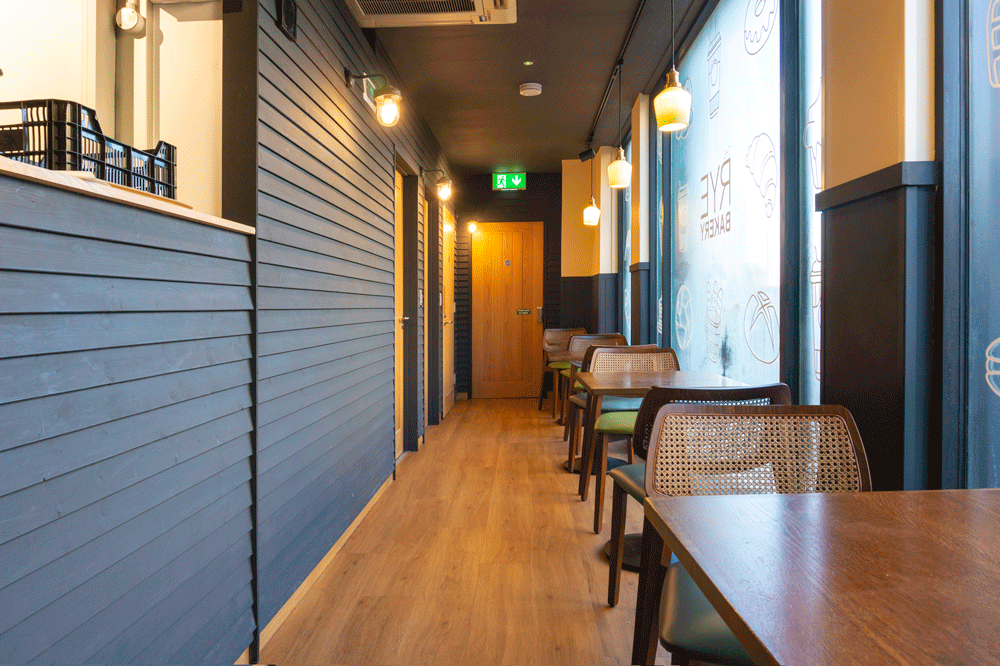
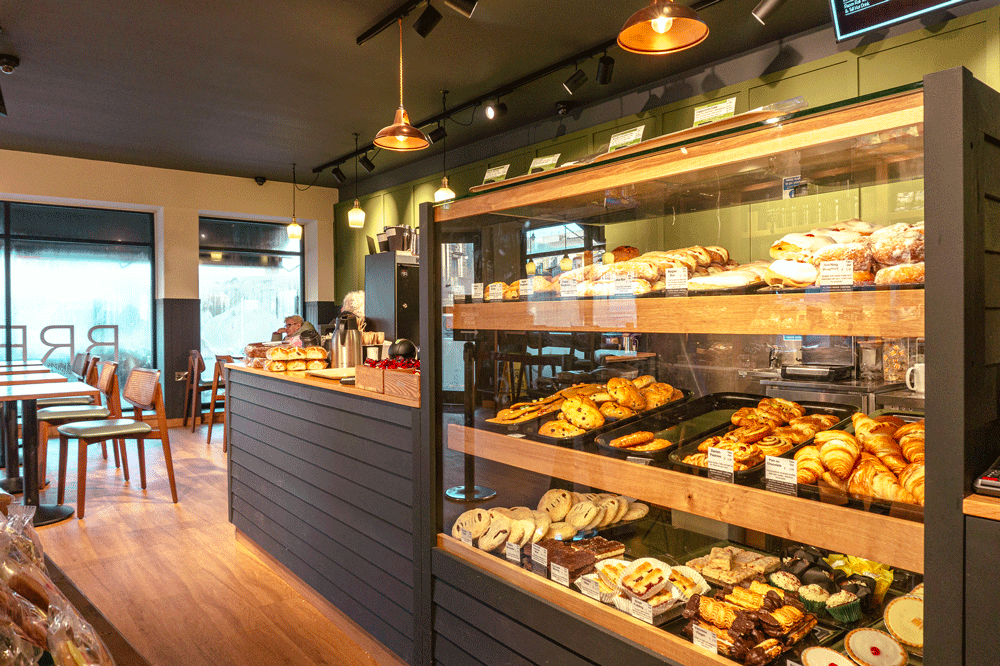
Phase 1 – Strip out and pop up
We have discussed this more fully in one of our journal articles. To reduce the cost of the build we designed the counters so that they would work in the part of the building we were giving back to the landlord. So phase 1 was the strip out of the pop out shop space which only had seating in it and customer WCs. We retained access to the WCs and then installed the new counters in the pop up configuration whilst still operating the old cafe with the original counter units.
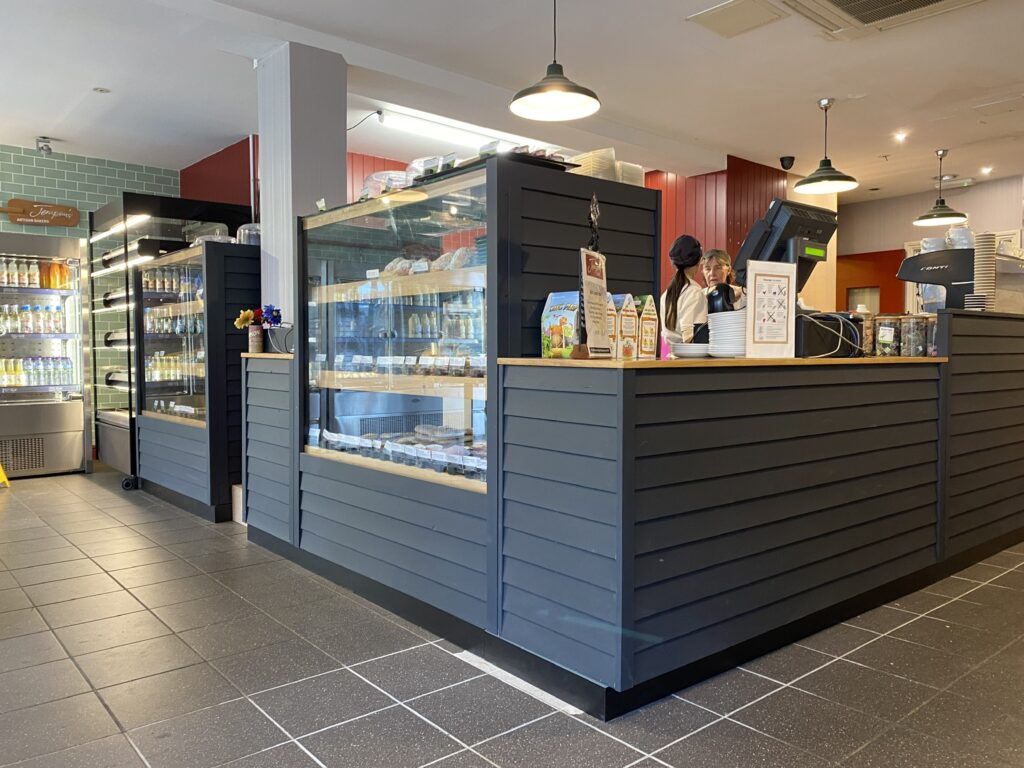

Phase 2 – Fitting out the new interior
With the customers able to use the new pop up shop we were free to fit out what would be the newly refurbished interior. The benefit of this approach is that the client was able to stay open through out the build. This also got the interest of the regular customers and they were keen to see what we might be doing with their beloved coffee shop / bakery. If you require a bakery interior designer get in touch.
